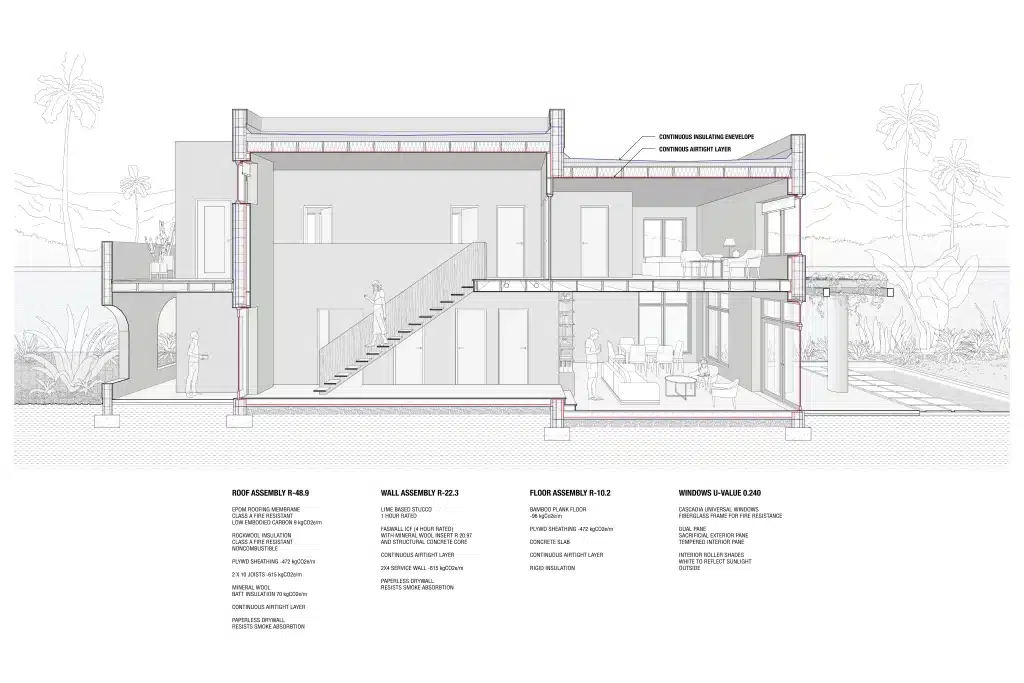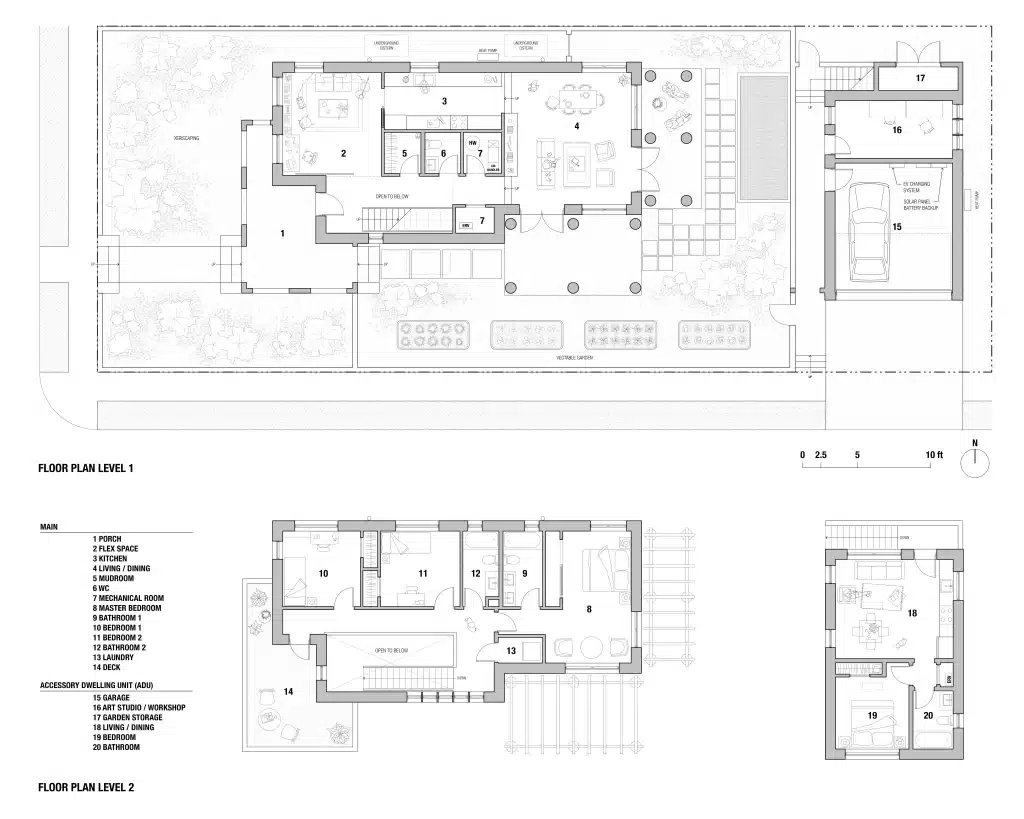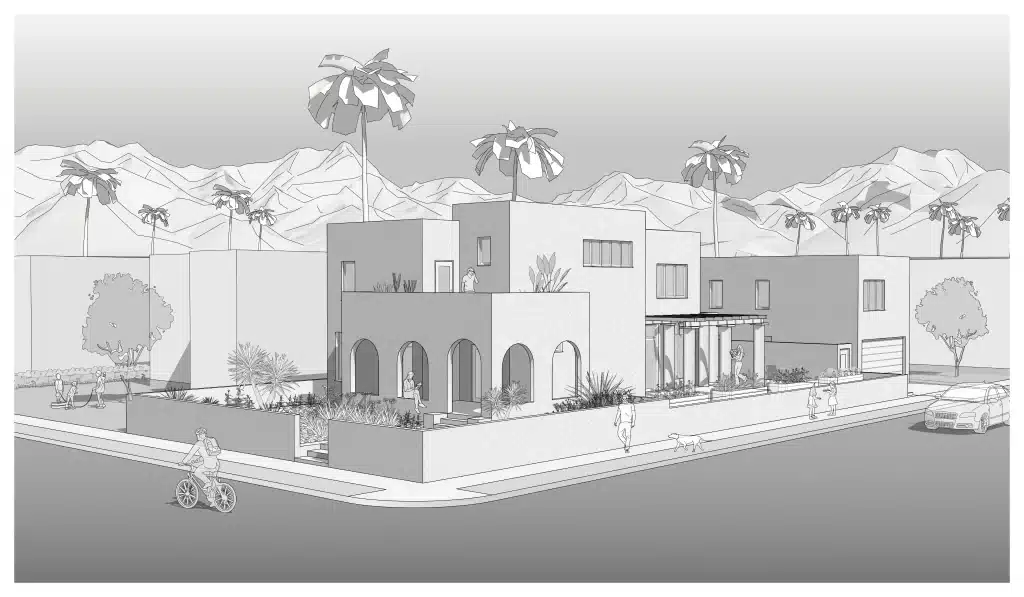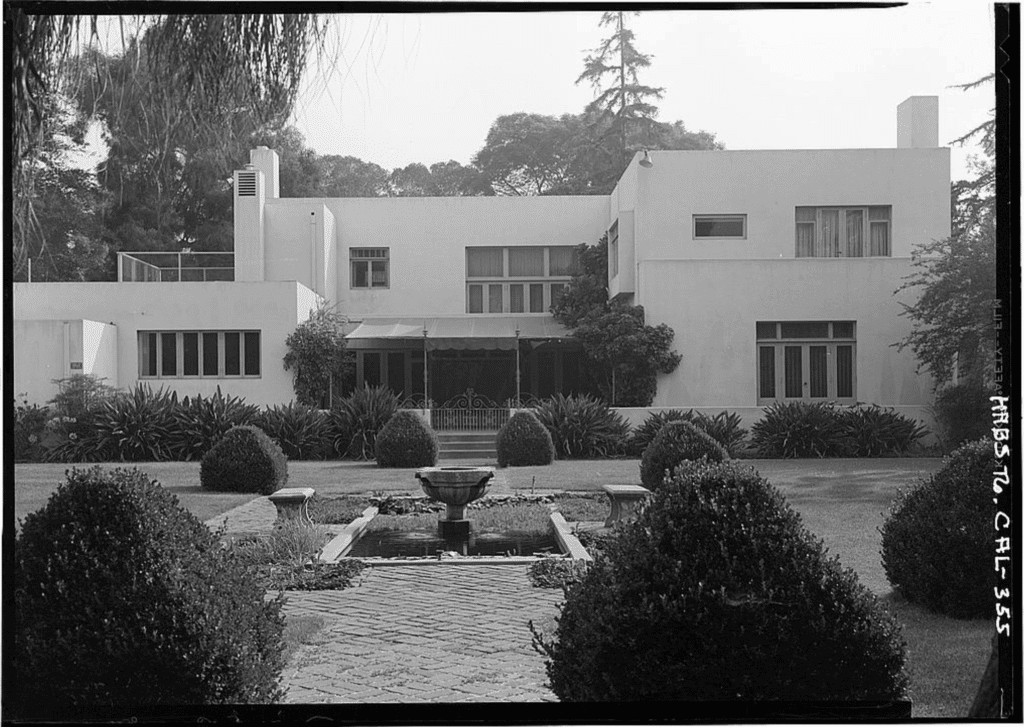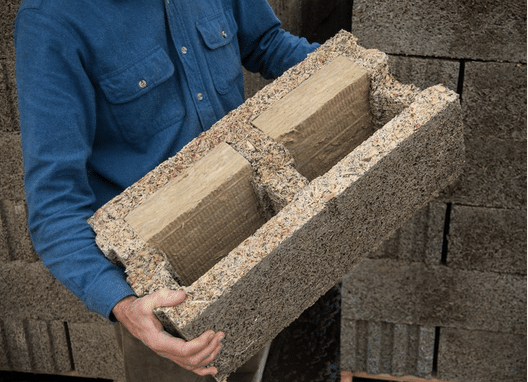After the recent wildfires in Los Angeles, the Passive House Network, with Passive House California, held a design competition for ground-breaking high-performance homes to inspire and inform rebuilding efforts. The project had to meet Passive House Classic Certification, California’s updated Fire Resilience Code and reflect one of five design styles.
REBUILDING COMMUNITY
Altadena is known for its strong sense of community. One of the goals of this design is to help rebuild the city physically in a way that connects with its past, while also creating spaces that enable neighbors displaced by the disaster to reconnect and support one another. In terms of quality of life, rebuilding the community is as important as rebuilding to resist future fires.
Spanish Colonial Style was a part of Altadena before the fire, and rebuilding in this Style can create visual continuity with the past. Architect Irving Gill (1870-1936) took inspiration from San Franciscan missions in Southern California. Instead of mimicking the missions’ ornamentation, Gill drew on their elemental forms to create designs that remain modern-looking today. The same features that Gill admired are a natural fit for Passive House design: planar surfaces, punctured windows, and shaded arcades.
To help displaced people regain a foothold in Altadena, the design proposes first building a 430 SF detached ADU for homeowners to live in while the 1,760 SF main house is under construction. The ADU could then be rented or inhabited by family members. City zoning requires a covered space for two cars, and the ADU is above the garage, with extra space on the lower level designated for an art studio/workshop for the artists/craftspeople who lost theirs in the fire. Altadena also lost workplaces, and a flexible room at the front of the house can serve as a home office.
Outdoor spaces are also places to connect. The house has a wrap-around front porch where people can gather in the shade. The large vegetable garden is visible from the sidewalk, inviting impromptu conversations. Vegetables and fruit grown there can be shared with neighbors or the local community food bank. The garden beds are raised containers due to the contaminated soil, and underground cisterns store rainwater runoff from the roof for irrigation or use during a fire.
Both the detached ADU and the house have exterior walls made of Faswall blocks, a fire-resistant material (with a 4-hour fire rating) and low-embodied-carbon material (85% mineralized wood), similar to ICF blocks. Faswall blocks are lightweight and easy to work with, allowing the community to come together and help build each other’s homes—much like an old-fashioned barn raising.
PASSIVE HOUSE
The Passive House approach was adapted to help reduce the cooling load in Southern California’s warm/dry climate:
• The house is oriented along an east-west axis, with its windows concentrated on the north elevation.
• A wrap-around front porch and trellis on the east and south sides provide shade.
• Faswall blocks feature an interior core of insulation, ensuring continuous insulation at corners and eliminating thermal bridging. There is a service wall on the inside, so electrical boxes do not disrupt the insulation and airtight layer.
• The color of the EPDM roof is white for high reflectivity, and the exterior stucco is also white. There are also motorized white roll-down shades to reflect sunlight back outside.
• Southern California experiences a significant temperature swing between daytime and nighttime, and the ERV features an automatic bypass that exhausts hot air at night and brings in cool air. Windows at the top of the tall main stairwell provide natural cross ventilation for passive cooling.
FIRE RESISTANCE
• Exterior walls: Faswall Bocks (4-hour fire rating) with fire-resistant stucco.
• Windows: Cascadia Universal Windows & Doors with fiberglass frames that withstand higher temperatures than aluminum or vinyl windows. Dual-glazed windows with tempered glass on the inside, so that the exterior pane serves as a sacrificial layer, protecting the interior of the home for longer.
• Roof: The flat roof has tapered Rockwool insulation with a fire-retardant EPDM membrane (Class A). Metal downspouts have screens to prevent the accumulation of debris.
• Foundation: Slab on grade so embers cannot get under the house. There is no attic space for the same reason.
• Vents: Passive houses have limited air intake vents, which can be capped in the event of a fire.
• Interior walls: The air-tightness of a passive house reduces smoke infiltration, and paperless gypsum board (fiberglass-faced) does not absorb smoke.
• Landscape: Defensible space around the house with plants kept 5 feet away from structures. Xeriscaping with gravel mulch over a drip irrigation system. Plants are fire-resistant and drought-tolerant.
• Grape vines on the trellis are fire-resistant. The trellis columns are concrete, and the trellis wood is SaferWood Thermex-FR pressure-treated Douglas Fir (Class A WUI Compliant).
MECHANICAL SYSTEM
TFA 1642 SF Mitsubishi Heat Pump & Air Handler: 30,000 BTU/H Heat Pump Universal Outdoor Unit & 30,000 BTU/U Multi-Position Air Handler
ERV Brink Climate Systems B.V. Brink Flair 400 Enthalpie
DHW Air-water Heat pump hot water heater
