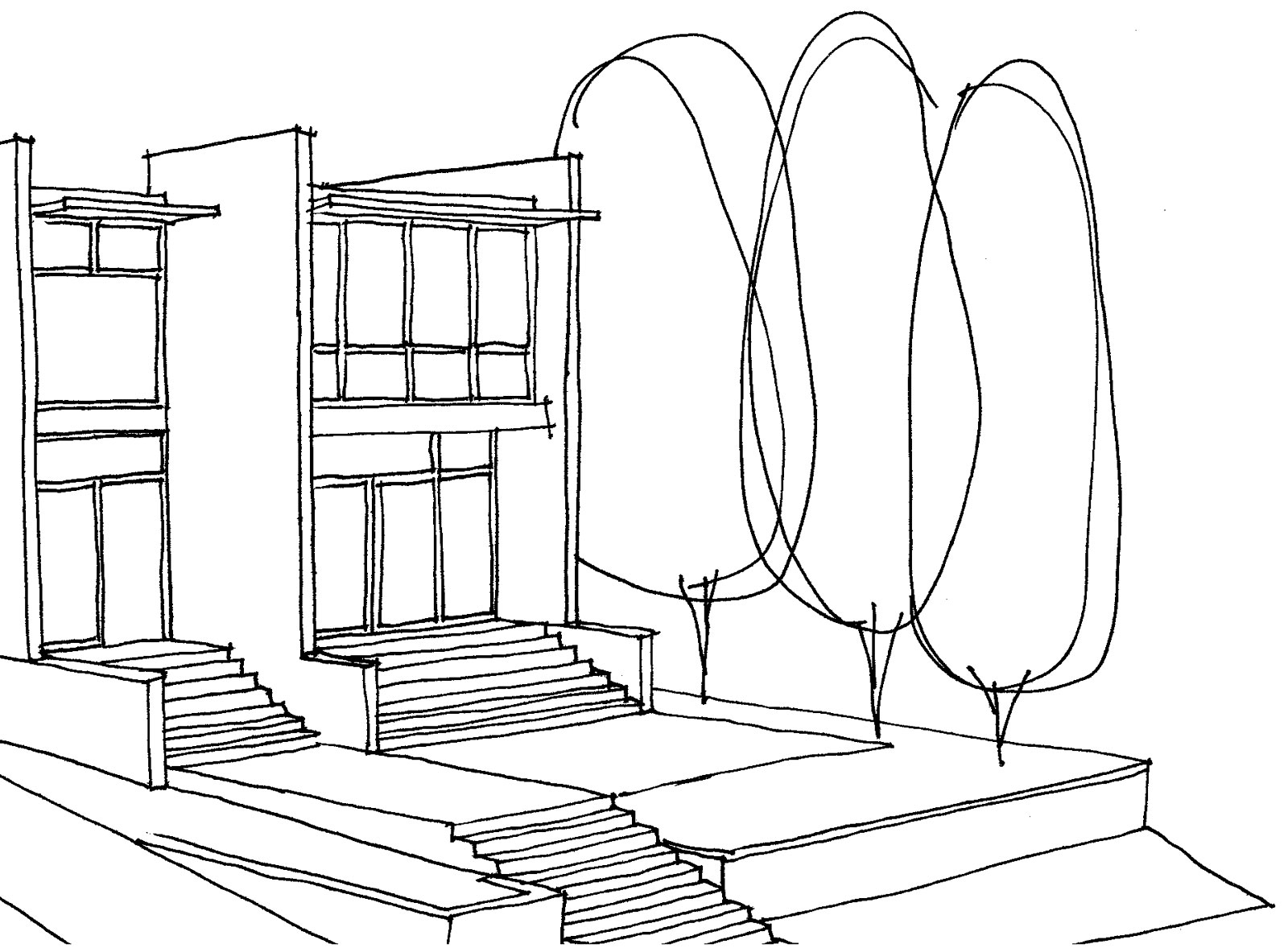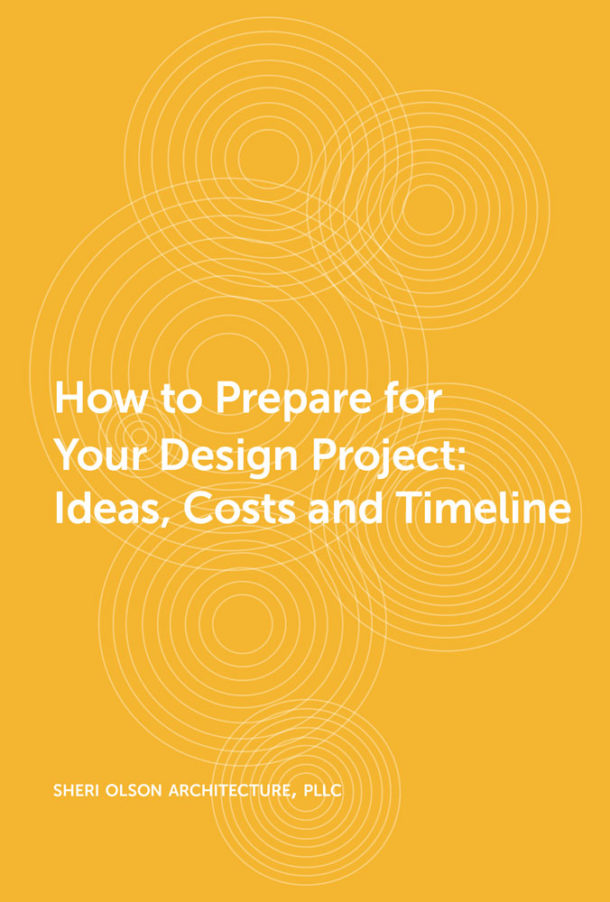Process
While every project is different, the process is similar.
Most of my clients have not undertaken an extensive remodel or built a new home. They don’t know where to start. It can seem overwhelming, but there is a clear process that guides decision-making, design, and construction.

Initial Planning
Before starting the design, we need to determine your wants/needs/wishes. I encourage clients to write down as much as possible and then review the list and prioritize it. This list does not need to be complete; I will interview you when we meet. Often my questions, objective observations, and experience will uncover things you may not have considered. We will also discuss a preliminary budget to understand if it matches the scope and quality of the project.
During this phase, I will research zoning code implications for your property. I may need to meet with the building department if there are code questions about height restrictions, lot coverage, or setback requirements.
What you can do during this phase:
- List all of the things you want/need/wish and then prioritize them.
- Determine your financing.
- Gather images that inspire you.
If you are planning a new home or a significant remodel—or need help figuring out what you want/need—I offer an Initial Planning Consultation.
This service provides invaluable information to people in the early stages of considering designing a new home or embarking on an extensive remodel. The goal is to help you make smart decisions, avoid costly surprises, and give you professional insight on the process of working with an architect.
Schematic Design
During this phase, I develop drawings that illustrate the spatial relationships, scale, and form of your project. These drawings don’t have a lot of detail so that we can keep the focus on the overall design. They are based on real information about functional and construction sizes, so they are accurate but abstract at the same time.
I typically have a couple of different potential directions to show you at our first design meeting, and we will discuss the pros and cons of each one. I will have tracing paper so that we can sit together and sketch new ideas that come up. I then take your comments, make changes, and add more information, and we discuss the design again. Depending on the size of the project, we might repeat this process a few more times, or we might quickly nail down a design direction and be ready for the next step, design development.
Deliverables often include a preliminary site plan, floor plans, sections, and elevations. A computer model created with SketchUp or a physical model built out of cardboard may also be part of schematic design.
At this time, I will discuss your project with a contractor to get preliminary pricing. It will be a rough estimate but should provide enough information so that the scope of the project can be adjusted as necessary. Getting a contractor involved early in the process as a team member allows us to benefit from their expertise in construction methods, materials, and controlling costs.
What you can do during this phase:
- Set aside time to review the drawings thoroughly.
- Understand that not everything will be decided at this time.
- Let me know your thoughts.
Design Development
This phase builds on and refines the decisions made during schematic design. Window locations, sizes, and types will be determined. Exterior and interior materials will be examined and presented for discussion. We will begin working with a structural engineer, and details of the essential elements of the design will be developed in conjunction with their input. The drawings will now be at a larger scale, and there will be more detail on the plans and elevations. We will continue to work with the contractor to estimate the building cost.
As part of my basic services, I will design and help you select everything that is typically built-in to the project from a curated selection of options. This service includes kitchen cabinetry, bathroom vanities, bookshelves, etc. and large-scale drawings of these are part of design development. I help you select lighting and materials such as tile, wood flooring, carpet, etc. I will also help you choose appliances and plumbing fixtures. I will bring samples and cut sheets to our meetings so that we can discuss options. The drawings will show a basic furniture layout, but if you’d like me to select furniture or stand-alone lights, I am happy to do that as an additional service or collaborate with an interior designer.
The deliverables at this stage often include an outline specification (listing materials): interior elevations showing built-in cabinetry, reflected ceiling plans, finish schedules and key details.
What you can do during this phase:
- Make time for several meetings to review the curated options presented.
- Visit showrooms to view appliance, plumbing, etc. options.
- Sign off on the drawings as a basis for the next phase.
Construction Documents
This phase involves adding technical detail, energy code compliance information, and integrating the consultant’s work into the drawing so that a contractor has a description of the project to be constructed. While the drawings establish standards of workmanship, the contractor is responsible for construction methods and means. This set will also be used to apply for a building permit.
The deliverables at this stage include a set of construction documents, specifications, and application for building permit.
What you need to do during this phase:
- Make time to review the construction documents.
- Sign appropriate building department forms.
- Be prepared to pay building department permit fees.
Permitting
There are several steps (and a lot of forms and calculations) required for a building permit.
The first step is to submit a Preliminary Site Plan. Once this is reviewed and approved, a number is assigned to a project and—more importantly—a permit intake date is assigned. This is the day that starts the review of the drawings/forms/calculations for the project. These dates are typically several months out from when a Preliminary Site Plan is submitted.
Seattle’s Department of Construction and Inspections (DCI) recently implemented a new computer system, resulting in delays. It is difficult to determine the time it will take for the DCI to review and approve a Preliminary Site Plan to get an intake date. One way to be proactive is to submit a Preliminary Site Plan early in the design process. It can always be changed, and you will have secured an intake date.
Once the drawings, forms, and calculations are uploaded (it is all electronic for many jurisdictions) the building department review will begin. Often they will request corrections—which is not a reflection on the quality of the drawings—and I will work with the consultants to address these and resubmit.
When the drawings are approved, the building department will send a request for payment, the permit will be issued, and construction can begin.
Construction
During construction, I act as your agent and observe the development of the project for general conformance with the document set. I will be the line of communication between you and the contractor and will help resolve any disputes that might arise. I will visit the site at appropriate intervals, answer questions from the contractor, and provide additional drawings to clarify the design intent for the contractor. I also review shop drawings, product data, and material submittals. As construction is wrapping up, I develop punch lists and assist you with project close out.
What you need to do during this phase:
- Set aside time for regular meetings with the contractor and me.
- Communicate with me, rather than the contractor.
- Be aware of the ups and downs of construction. Some phases are exciting—framing!—and others are tedious—finishes. Let me know where you’re at on the spectrum, and I can help put it in perspective.
Enjoy your new home!
I’ll follow up with you after you move in to see if you have questions or if there are items that need to be wrapped up. Please feel free to contact me at any time over the years for resources on how to maintain your home or make changes. I consider you a client for life.
Frequently Asked Questions
What is the difference between an architect and a designer?
What do AIA and FAIA mean after an architect’s name?
The American Institute of Architects (AIA) is a professional organization with over 90,000 members that adhere to a code of ethics and professional conduct.
FAIA (Fellow of the American Institute of Architects) is the AIA’s highest membership honor given to architects who have made significant contributions to the profession and society and who exemplify architectural excellence. The AIA elevated me to FAIA in 2004.
Do I need to hire an architect?
Do I need a building permit?
Should I hire the contractor or the architect first?
What services do you offer?
I work with clients from the beginning of a project from site selection and feasibility studies for new homes. I also create masterplans for extensive remodels to determine construction phases if needed.
My design services include the selection of interior materials (tile, flooring, paint colors) and lighting and plumbing fixtures. My kitchen and bathroom designs include cabinet design, and I assist with appliance selection.
In addition to construction documents, my firm also prepares and submits permitting drawings and forms.
I help clients select contractors and provide construction observation, including regular meetings with client and contractor, answer questions, and review contractor submittals for payment.
What is the architect’s role with the contractor?
It’s best if the architect and contractor act as members of a team early on in the project during design. This way, the contractor can give information on pricing and advise on construction details.
During construction, the architect will also act as your adviser and agent, periodically visiting the site, reviewing contractor’s progress payments, and interpreting the drawings to ensure that the contractor understands the design intent.
Are there other consultants that might be needed on my project?
How can I reduce the environmental impact of my project?
How do architects’ fees work?
Some architects charge hourly, but the total fee is often in the same range as the percentage fee and in some cases, can be more if clients are indecisive. It is mind-boggling to clients how many hours it takes to design, draw, and coordinate a project.
My firm uses both of these fee structures (and sometimes a combination) depending on the project and client.
How long does it take to design and build a project?
For a custom house, plan on a minimum of two years from the beginning of design to construction completion. There are a lot of caveats (bank financing, contractor, availability, permitting), but that is a reasonable place to start.
For remodels, it depends on the size and complexity of the project, but plan on a year.
How much does it cost to build a custom home or remodel in the Seattle area?
- New custom home — $400/SF
- Backyard cottage — $500/SF
Hanley Wood’s Cost vs. Value report is a useful resource for remodeling cost and their resale value. These are their 2019 Seattle average job costs
- Bathroom Remodel—Midrange — Job Cost $24,070 — Resale Value $21,564
- Bathroom Remodel—Upscale — Job Cost $74,198 — Resale Value $58,593
- Major Kitchen Remodel—Midrange — Job Cost $73,500 — Resale Value $57,071
- Major Kitchen Remodel—Upscale — Job Cost $145,658 — Resale Value $107,381
Project costs are the product of a combination of scope, quality, and budget. If your budget is fixed, you can reduce the size of your project and/or the quality of the materials. I also work with clients to develop a master plan for their home so that they can phase the work.
Why are construction costs so high in Seattle?
For more detailed information, please see my Resources page.
Have a question? Contact me at contact@sheriolson.com.
(206) 720-5510 | contact@sheriolson.com

