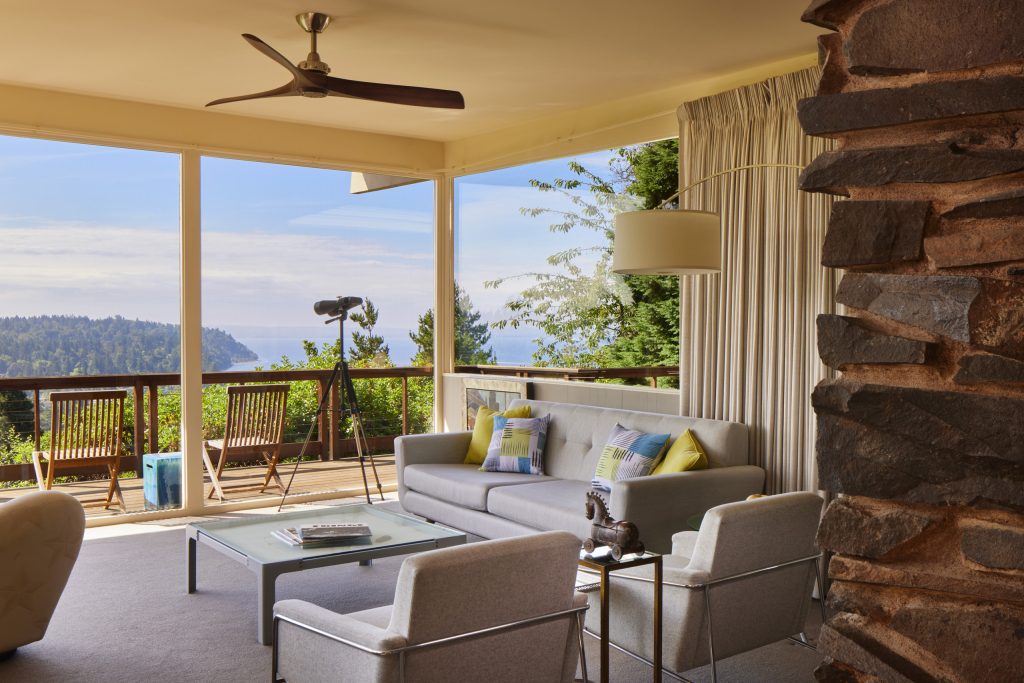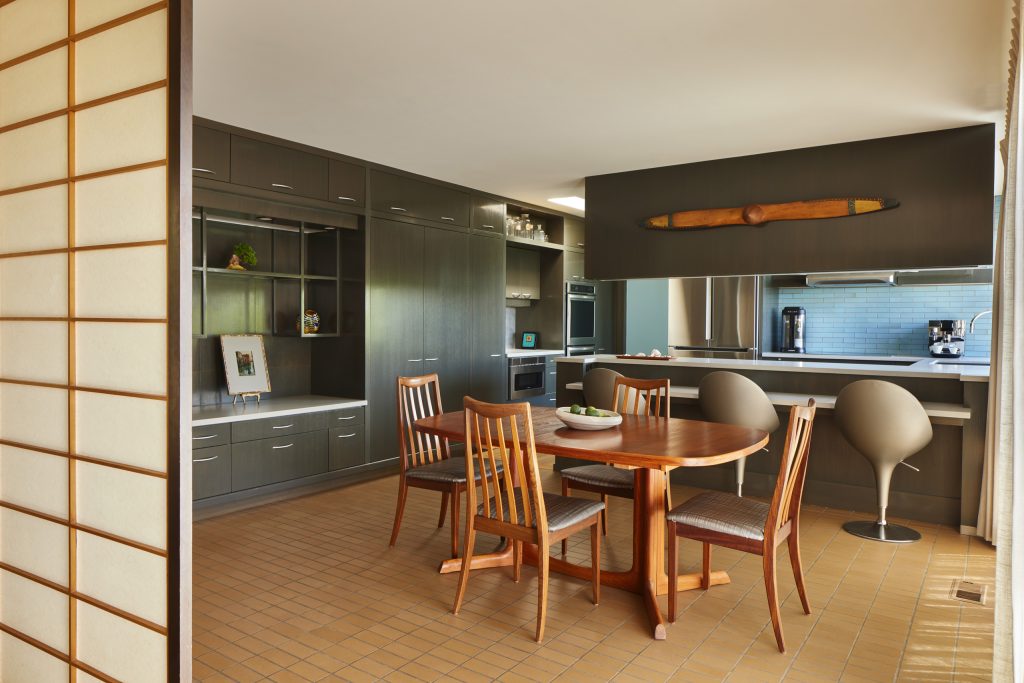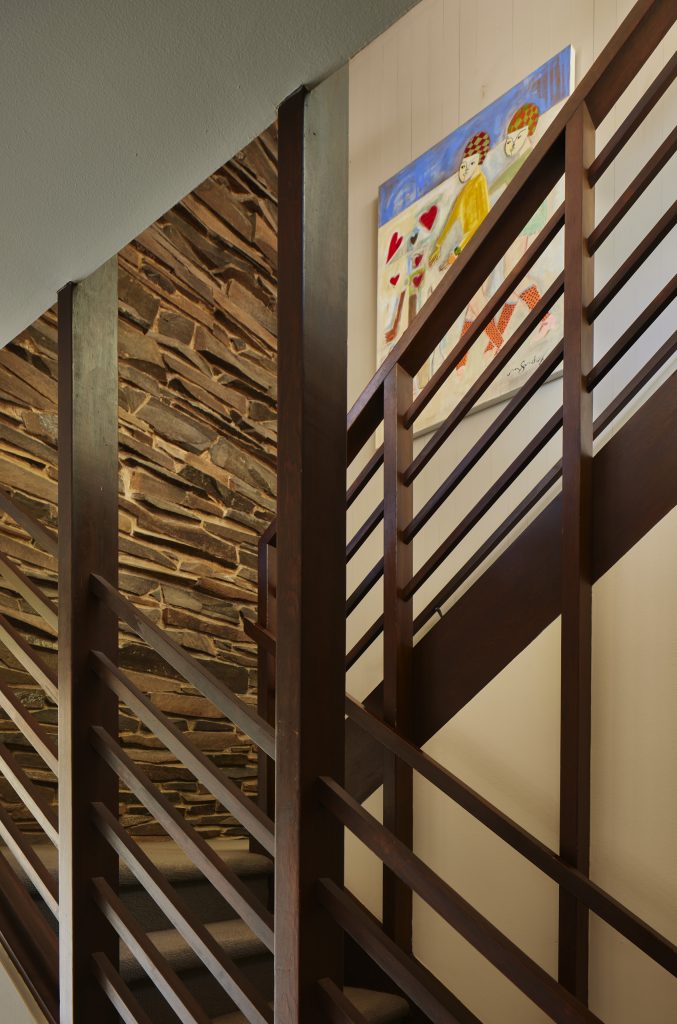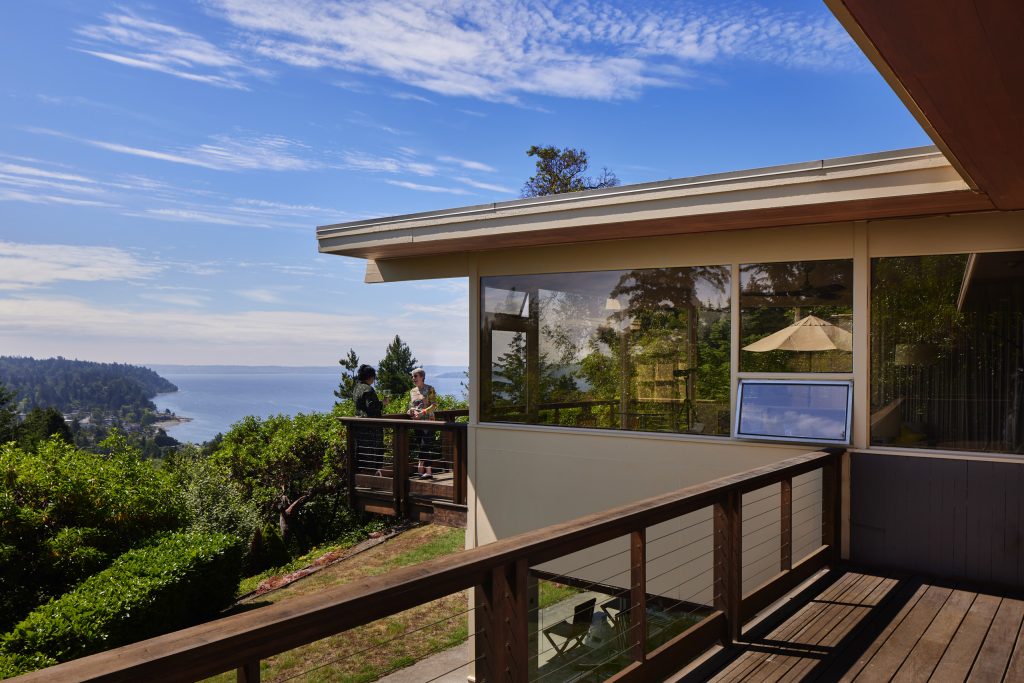This project is a respectful renovation of a 1958 home designed by historically significant Benjamin F. McAdoo, Jr (1920-81). He was the first black architecture graduate from the University of Washington (1946) and the first black man to practice architecture in Washington State. In 1974, he established the first black-owned architecture firm in Seattle. He built his architecture practice on modern residential designs and went on to design large public and commercial commissions.
This Normandy Park house is a classic Mid-Century Modern, with an unusual Swiss Cross butterfly roof. The roof starts high over a carport and slopes down toward the entry before sloping up again over the living room toward a panoramic view of Mt. Rainier and Puget Sound. According to a 1958 interview in The Seattle Times, McAdoo wanted every room in the house to share the scenery. Like many of his designs, the public face of the house is opaque, and the private side is predominately glass.
The clients’ goal was to upgrade the house while respecting the original intent. Some goals were environmental: a heat pump replaced an oil-burning furnace, an induction cooktop replaced a gas stove and LED lighting replaced fluorescent and incandescent throughout the house. Other goals were updates to improve livability: an unfinished space on the lower level now has custom cabinetry for a workshop, storage, and laundry room. The kitchen upgrade included new finishes and updated appliances and fixtures. The work was significant in bringing the six-decade-old house into the future, but when you walk in today, all you see is McAdoo’s simple yet stunning design.






