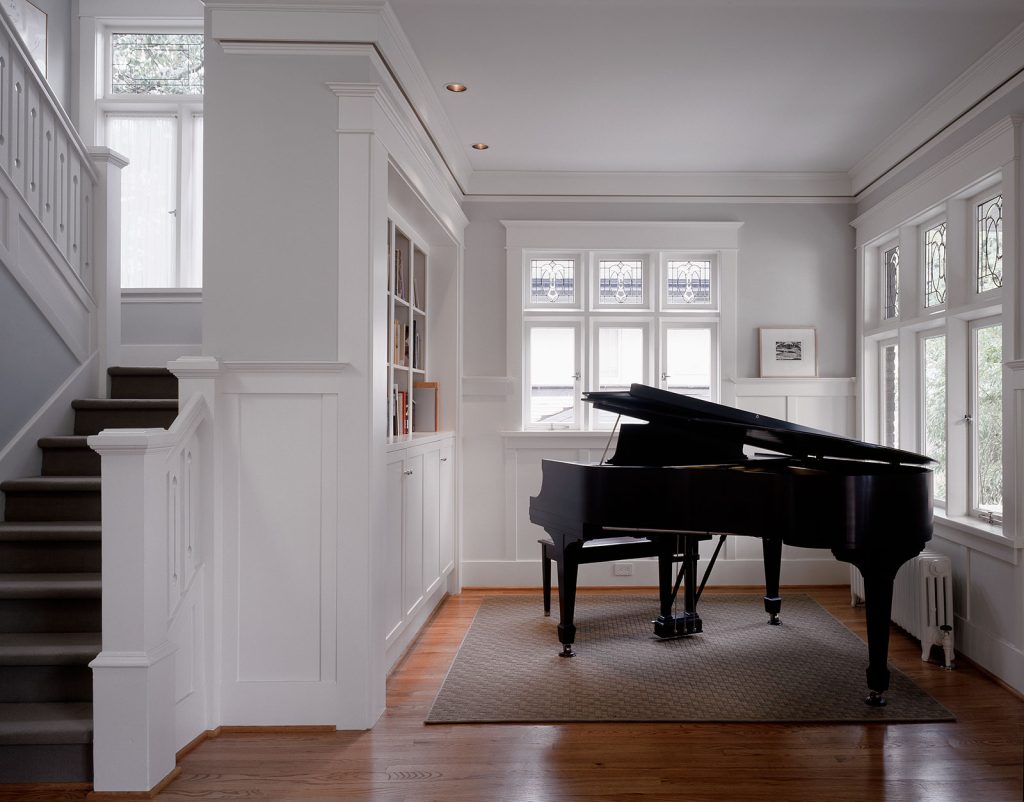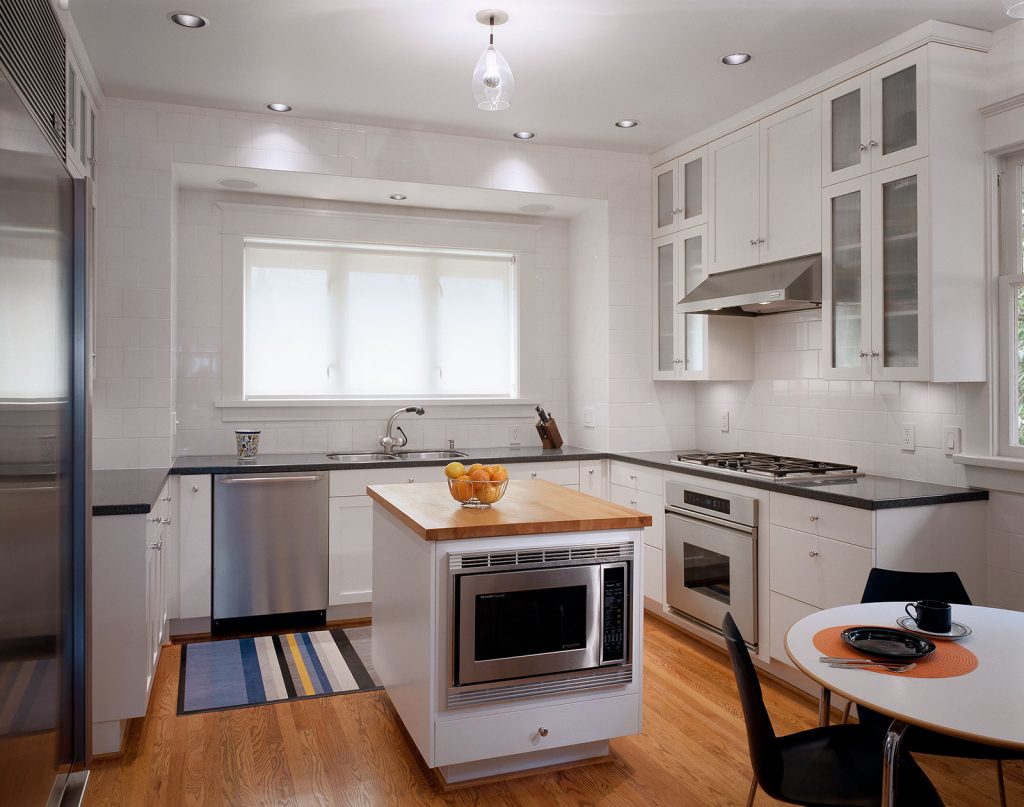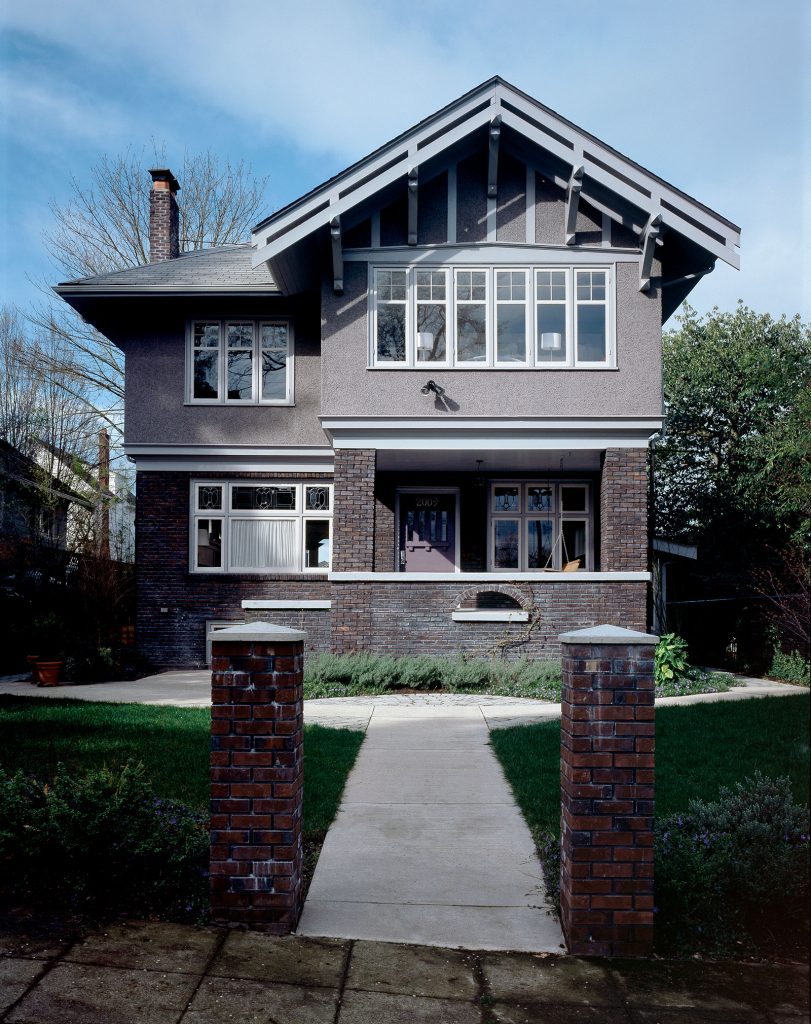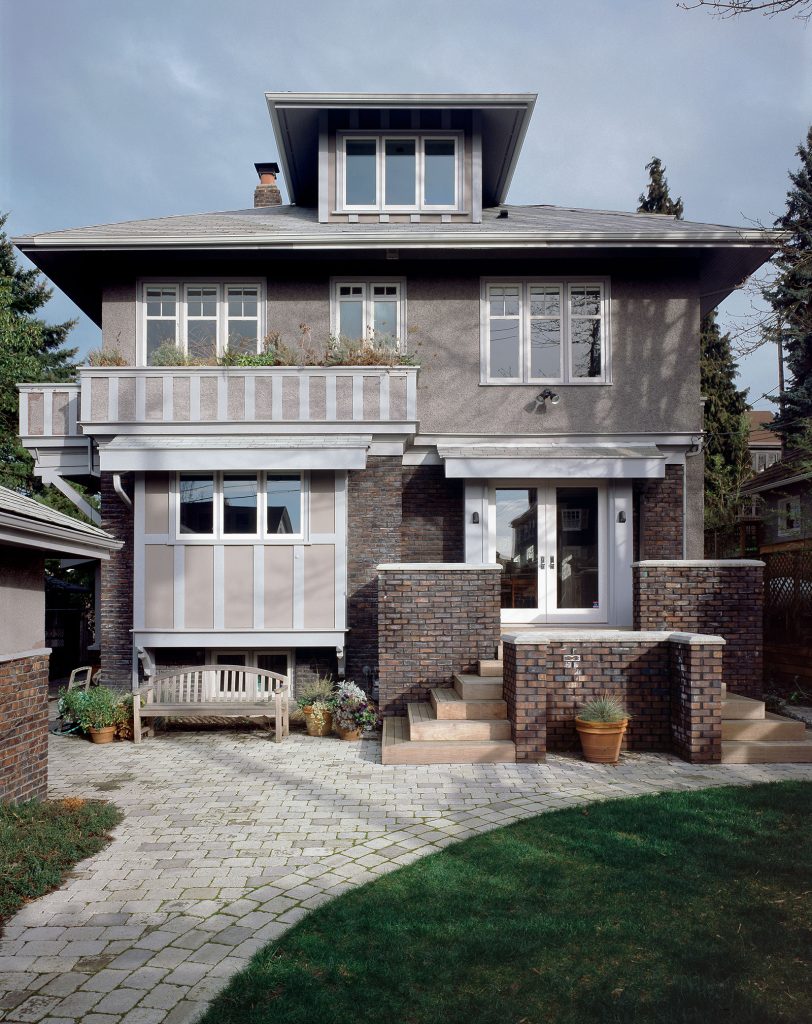This 1910s house had beautiful bones but needed to be opened up and refreshed from top to bottom.
New French doors in the dining room connect the main floor to the outdoors with cascading steps leading down to the back garden. Removing a wall between the living room and a small parlor turned an unusable room into a spot for a baby grand piano. Adding dormers transformed a cramped, windowless attic into a family room. Thoughtfully detailed built-in bookcases in the living room and a new fireplace surround respect the house’s history but make it modern.



