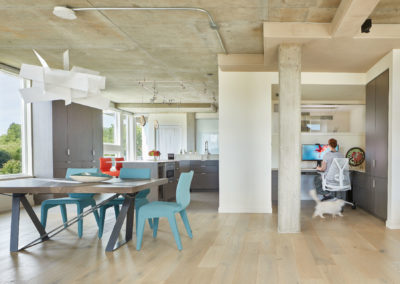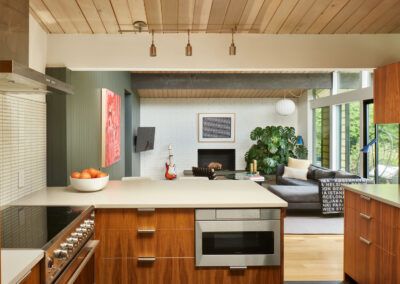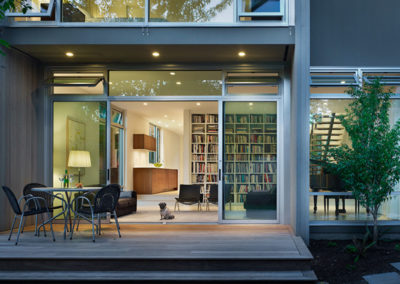Classic Capitol Hill
This 1910’s house had beautiful bones but needed to be opened up and refreshed top-to-bottom. New French doors in the dining room connect the main floor to the outdoors with cascading steps leading down to the back garden. Removing a wall between the living room and a small parlor turned an unusable room into a spot for a baby grand piano. Adding dormers transformed a cramped, windowless attic into a family room. Thoughtfully detailed built-in bookcases in the living room and a new fireplace surround respect the house’s history but make it modern.
Photography
Benjamin Benschneider
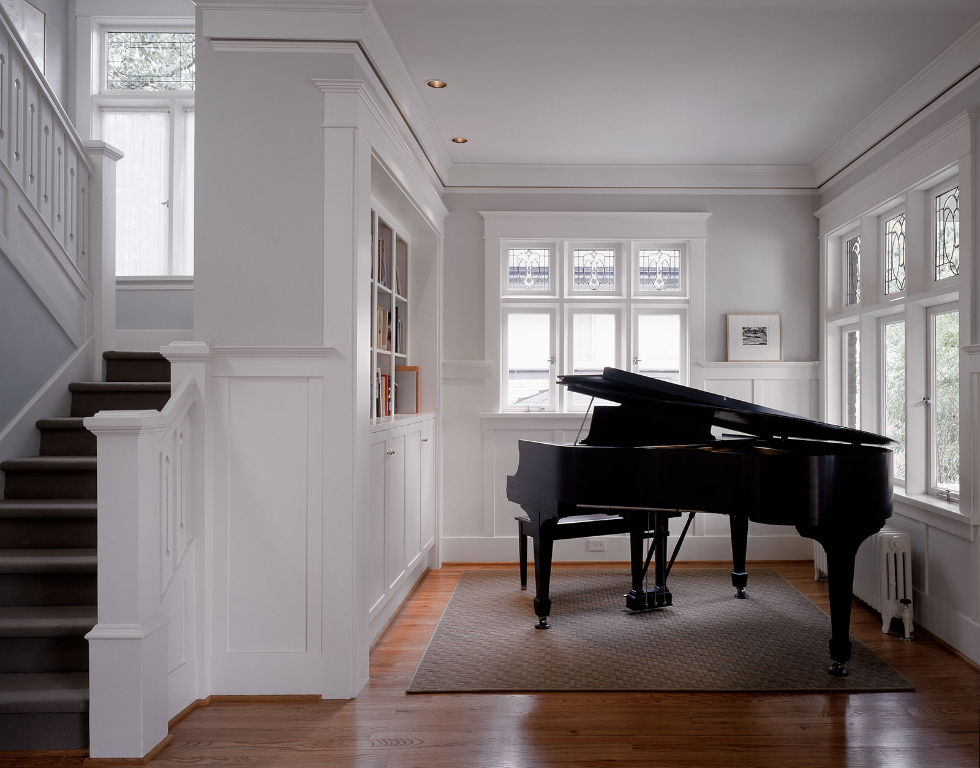
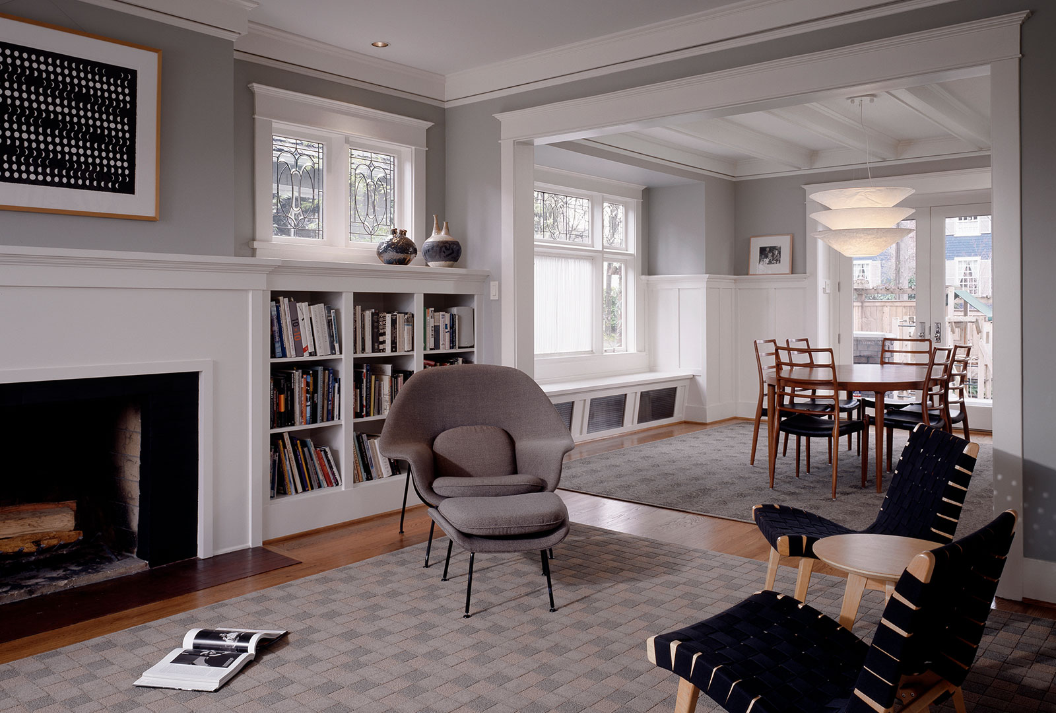
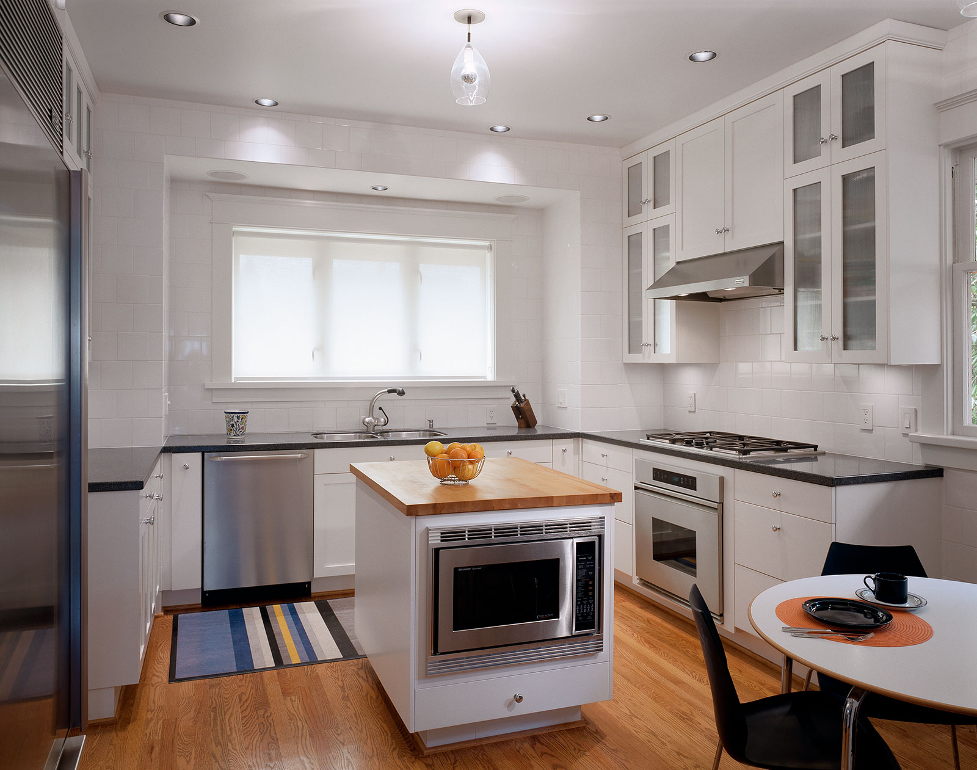
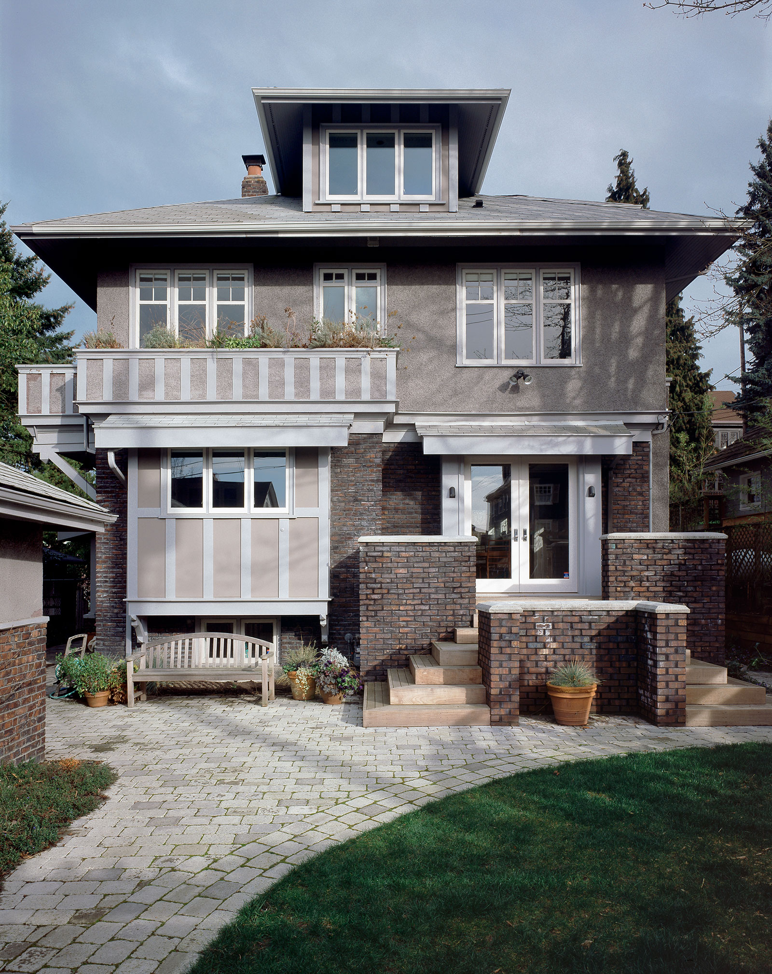
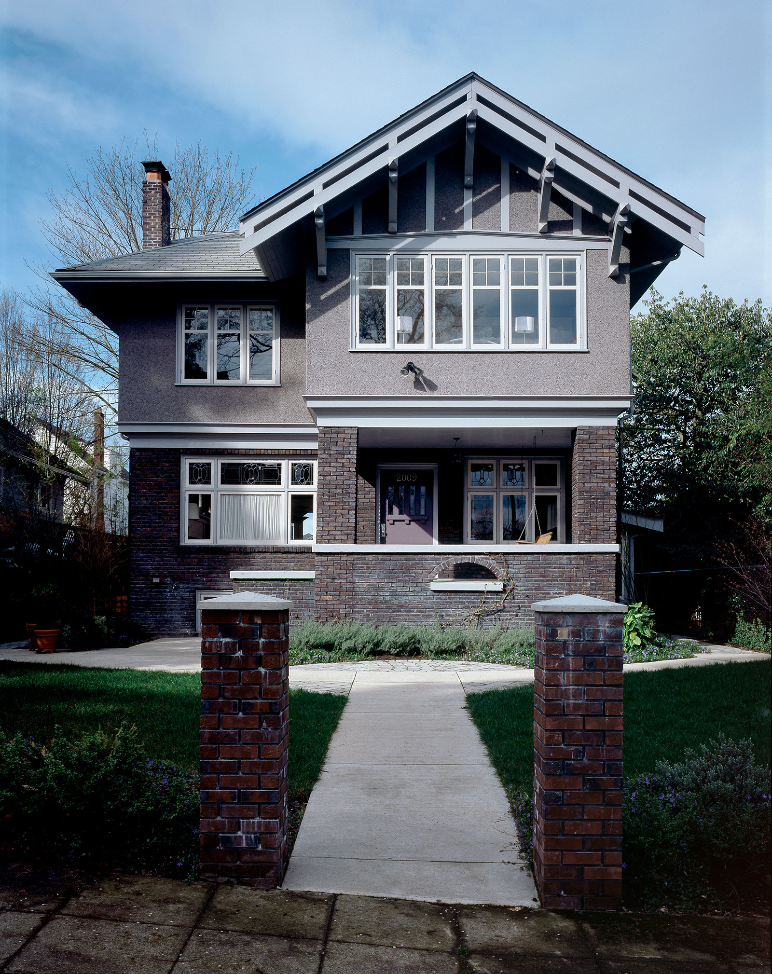
(206) 720-5510 | contact@sheriolson.com

