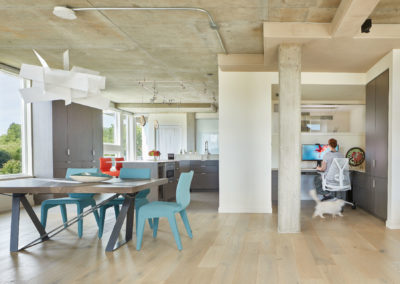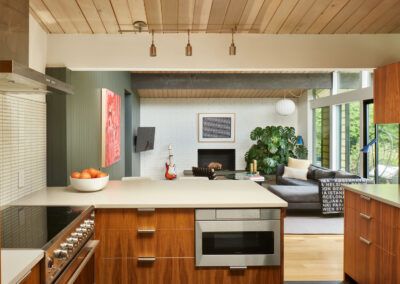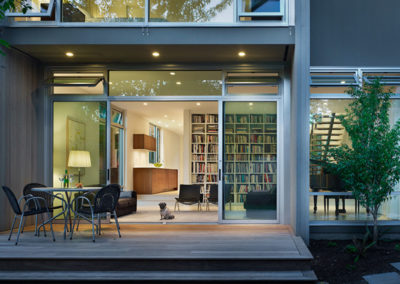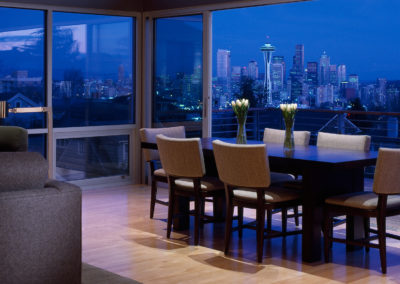Genesse Transformation
Problem
This existing house has a beautiful garden but an unworkable layout for a family with two young children:
- The front entry was cramped and had zero storage.
- The kitchen was poorly laid out with pinch points between the fridge and the island and unusable space in a dark corner.
- Only one of the three bedrooms was a good size. The other two were either too small or too big.
- There was only one bathroom on the main level.
- The inside of the house did not connect to the garden.
The clients also needed more separation between the more public and private spaces (so that they could entertain friends without waking up the kids. They need places where they can enjoy time together as a family and where parents can have a quiet moment was also important. They also love design and wished to update the look of the house.
Solution
One of the first decisions was to move the basement stair to allow the living room and dining room to flow together. Next, the size of the kitchen increased, and the island reoriented to keep the kiddos at the breakfast bar away from Dad making pancakes in the morning.
The kitchen now overlooks a new family room. A new stair lands halfway down to the family room and continues to the basement. A sliding door at the bottom ensures that noise in the basement remains in the basement. In the family room, an eleven-foot-tall sliding door connects opens to a large at grade deck and the yard beyond.
Custom cabinets throughout the house help define spaces and provide places for everything. For example, a wall of cabinets and shelves tuck under the kitchen cabinets above the family room. Custom cabinets in the Drop-Zone next to the front door handle incoming mail, backpacks, and the client’s distinctive hat collection. A floor-to-ceiling floating cabinet screens the dining room from the stair and contains pantry storage for the kitchen, bookshelves, and space for a buffet at holidays.
Sustainable design was also high on the clients’ list of requirements. As a result, a heat pump will replace the existing gas furnace, an induction cooktop will replace the gas cooktop, and solar panels will go on the roof.
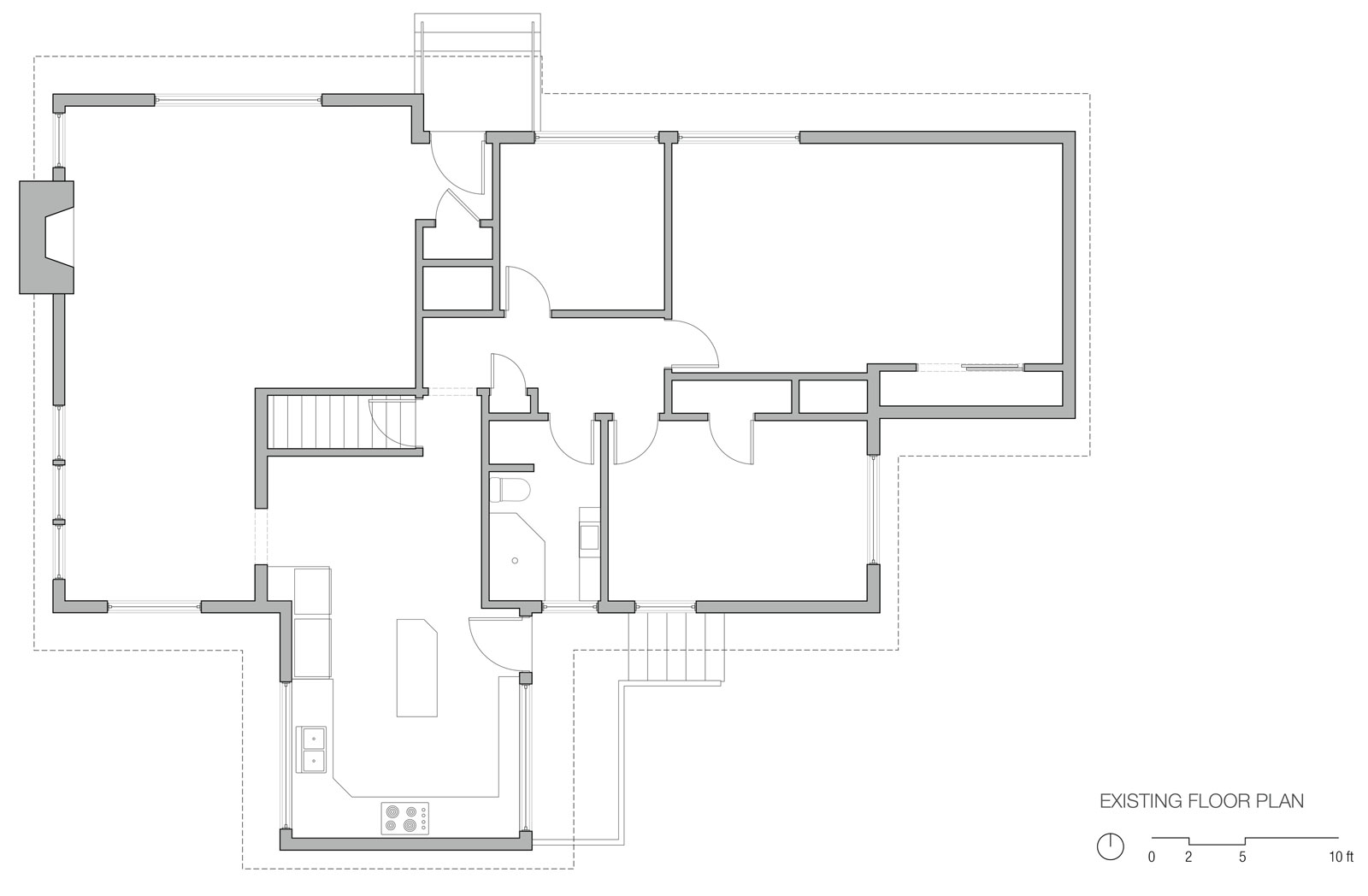
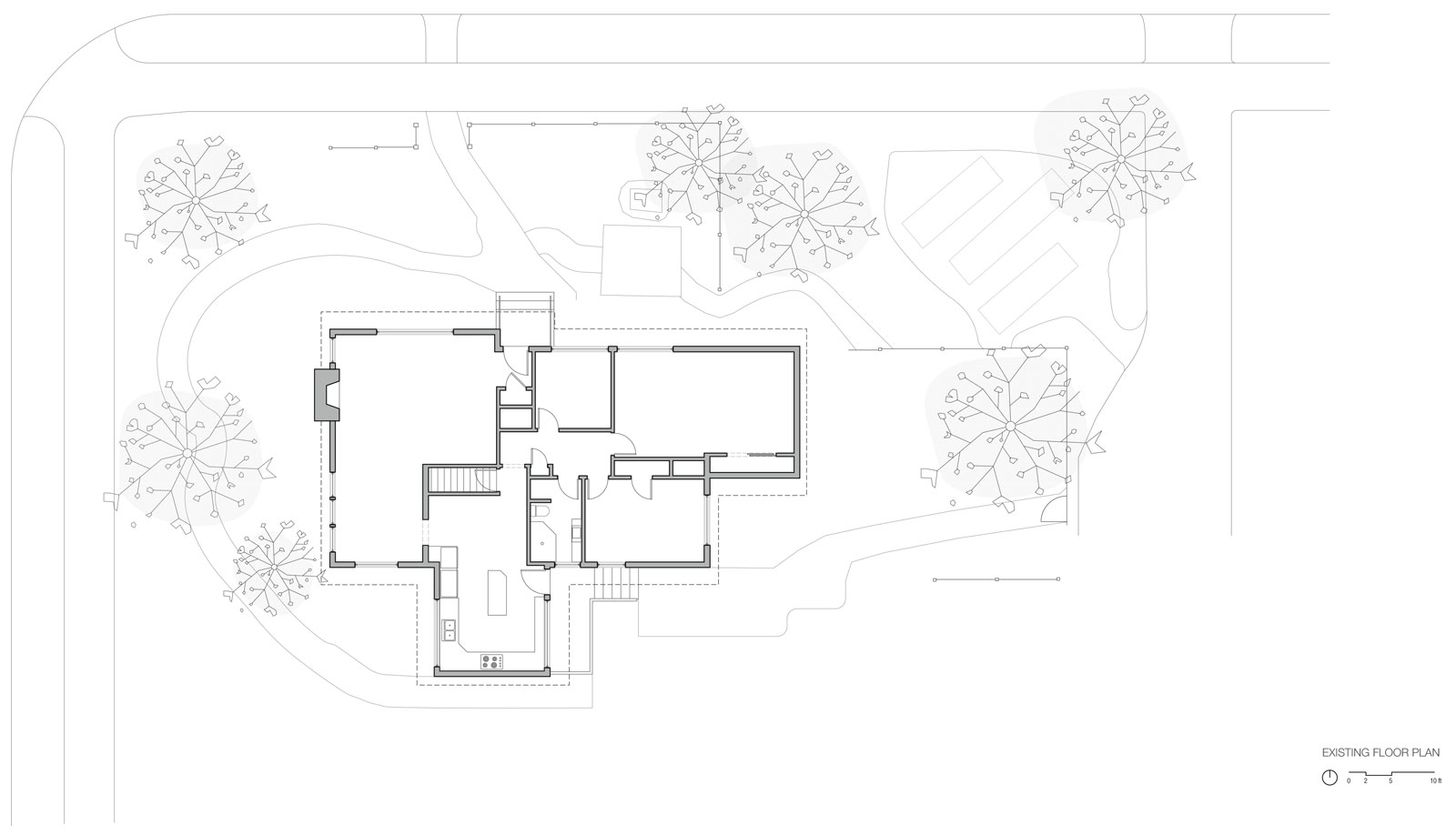
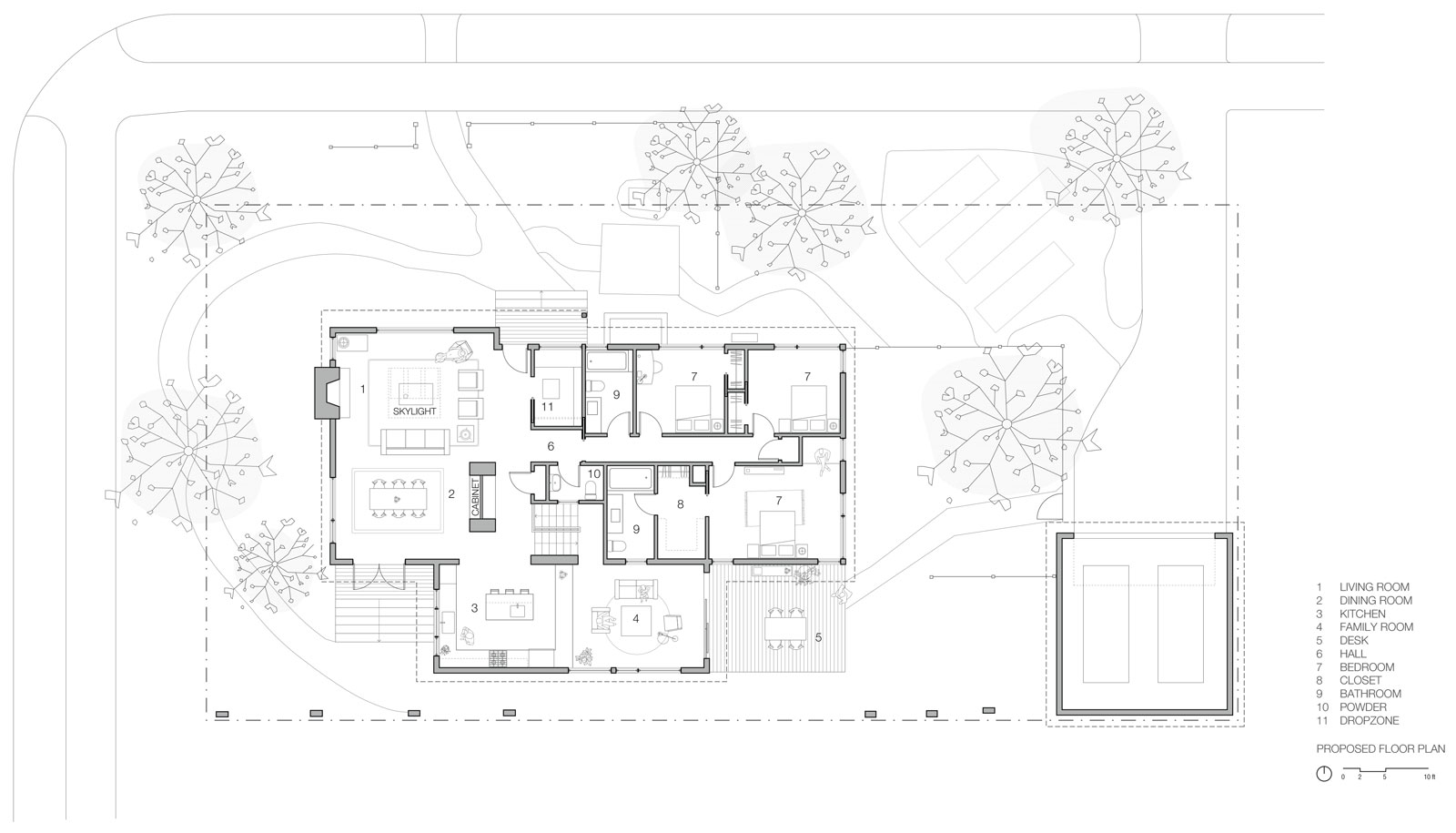

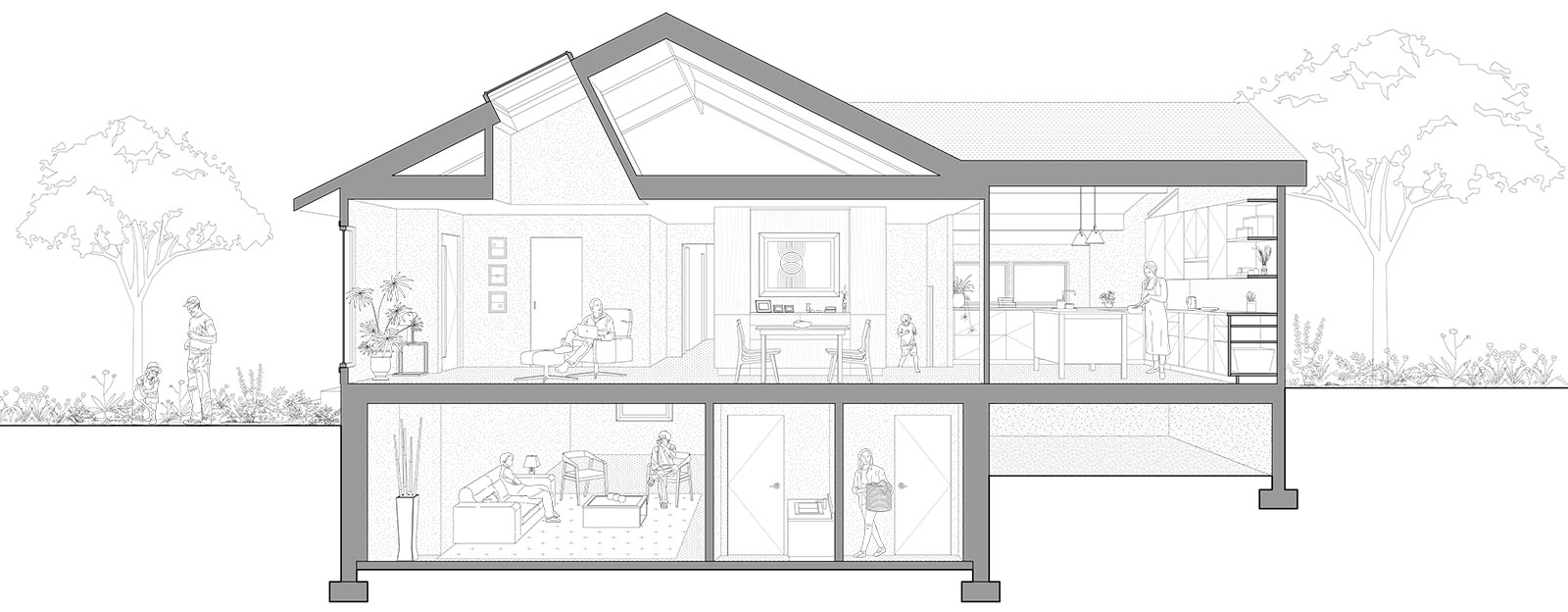
(206) 720-5510 | contact@sheriolson.com

