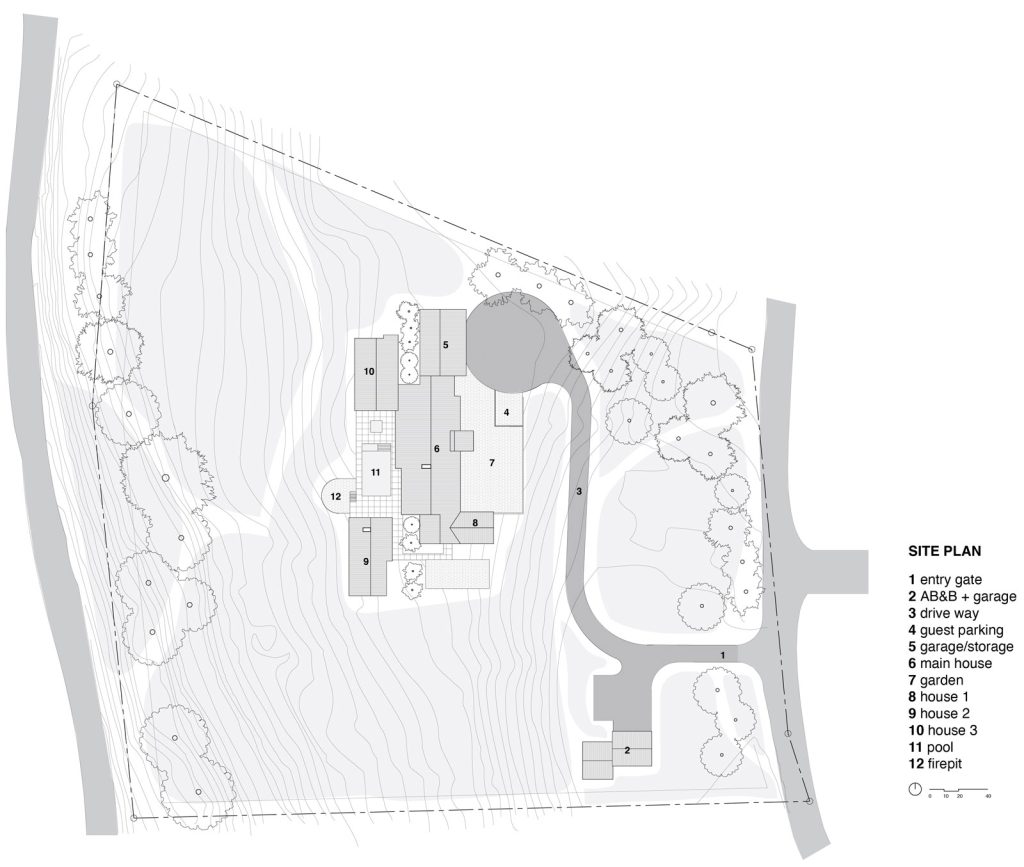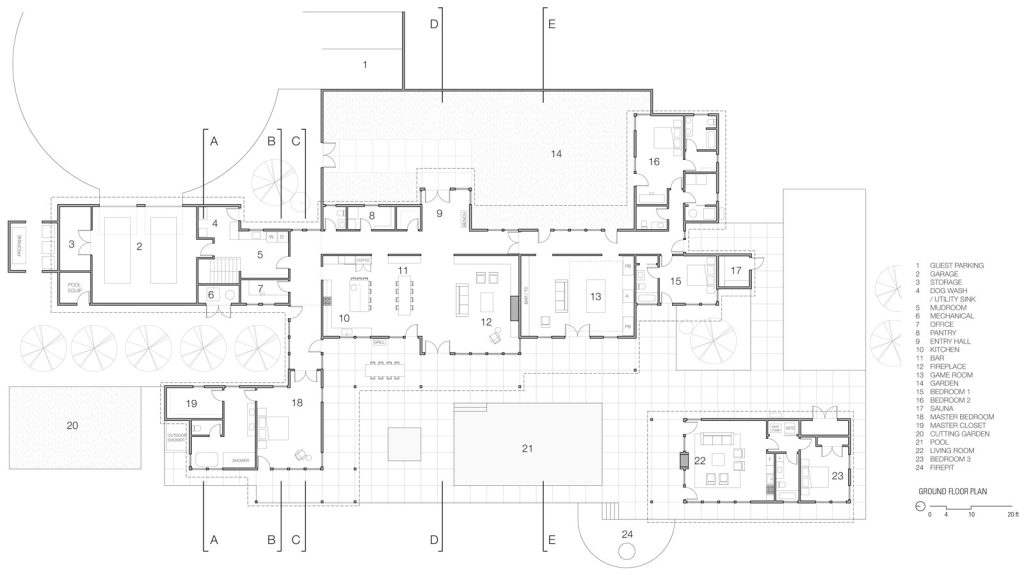This five-acre site is part of a planned development set among vineyards on a hillside above Lake Chelan. The area can have several feet of snow in the winter and be brutally hot in the summer, with strong winds from the West. The family loves to entertain and wants to create a family gathering place that will draw their adult children for vacations. They also want the house to feel comfortable when it is just the two of them.
The house is nestled up against the hillside on the East to provide privacy from the road. A grid that recalls the spacing of vineyards serves as an ordering system for the design. The house is linear, stretching north to south to optimize the lake view to the West. The main living and dining areas are at the center of the house, with a primary suite to the north and guest rooms to the south. A door closes off the game room and guest area when there aren’t visitors. The house surrounds the swimming pool, and deep porches provide places to escape the sun and wind.
The heavy-timber structure, simple roof form, and minimal material palette recall agricultural buildings in the area. Inside, exposed wood trusses, tongue-and-groove wood ceilings, and polished concrete floors will create a casual but sophisticated space to enjoy time with friends and family.




