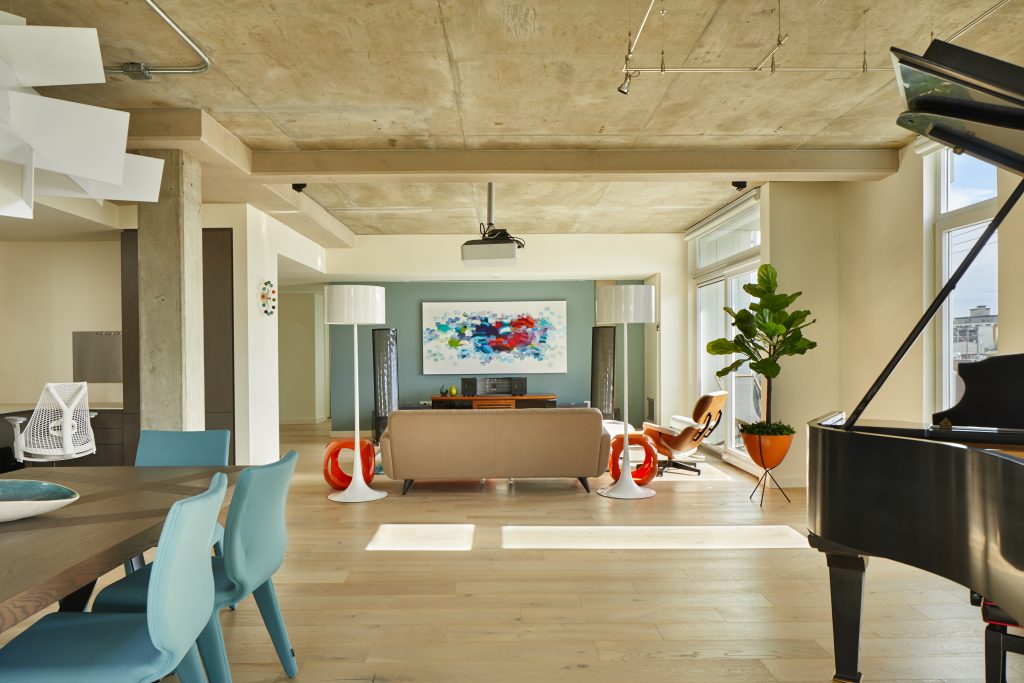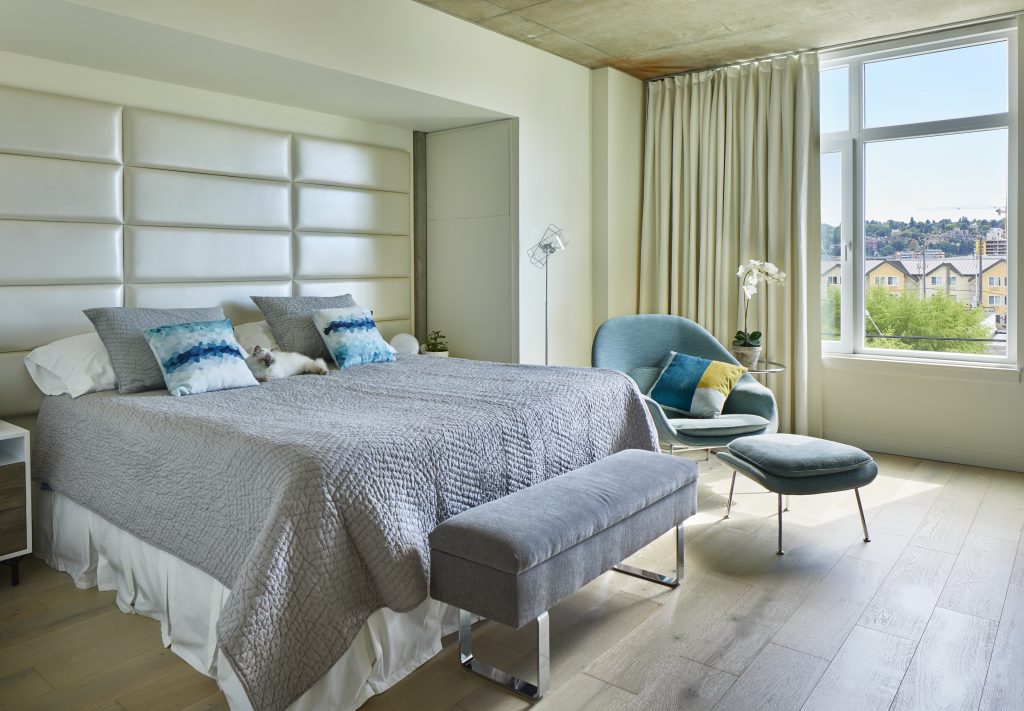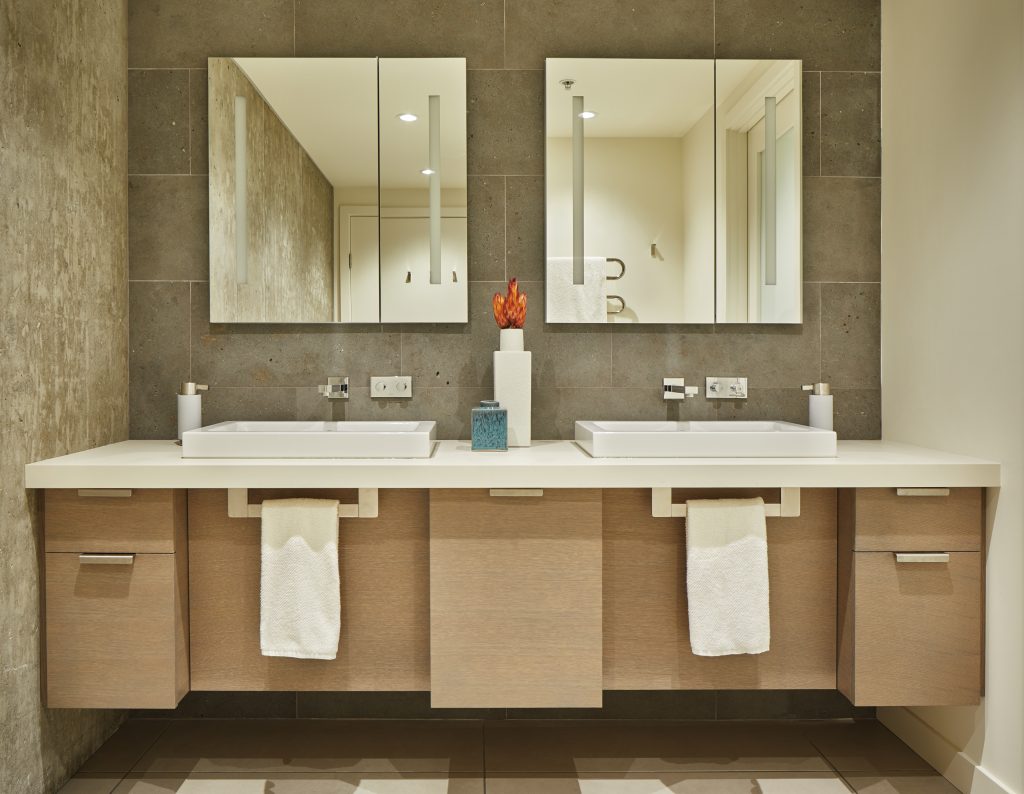The clients loved the location of their condo in the Lumen building near Amazon’s headquarters, but they were bursting at the seams with a teenage son, her home office, and his musical instruments.
When the condo next door went on the market, they bought it and hired me to combine them into a seamless 2,300 SF home. There were several technical challenges due to working within an existing post-tension structure. At one point, the concrete floor was x-rayed to locate cables to ensure they wouldn’t get cut during construction. The team had to think on our feet working around plumbing stacks in unexpected locations to create an open loft. The client is in the tech industry, so we automated as much as possible: “Alexa, turn on the towel warmer!” Custom-designed cabinets stained a warm grey, create a background for pops of color in furniture and art while providing a place for everything.





