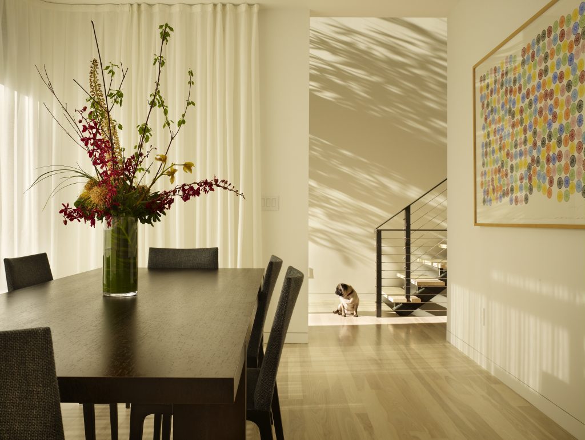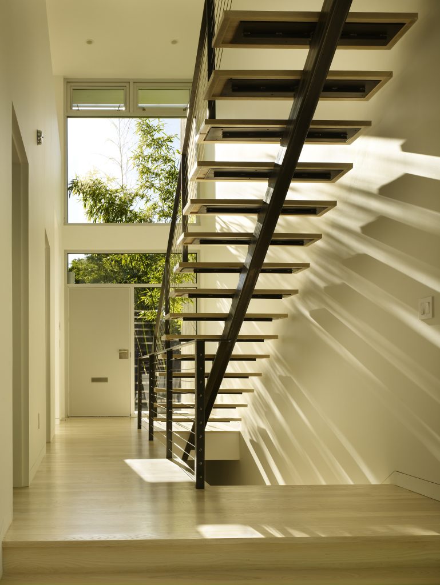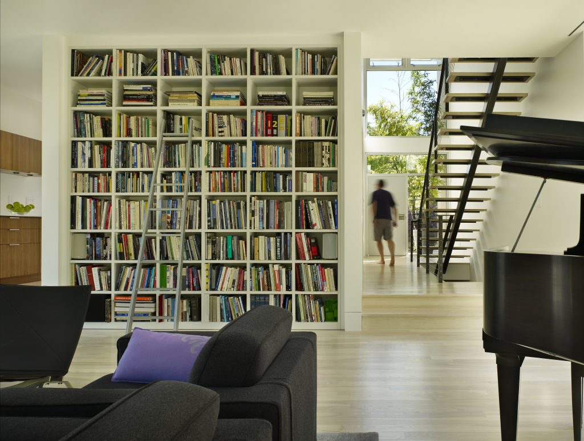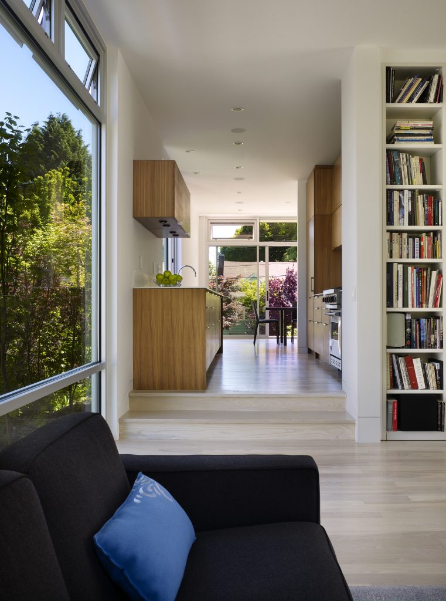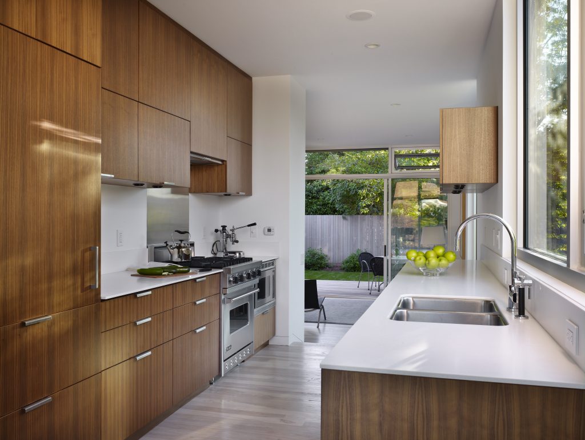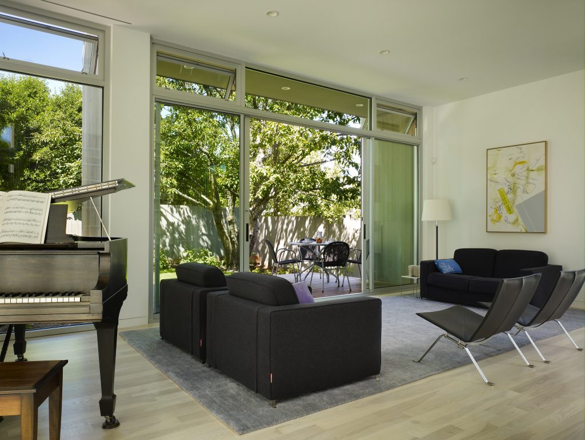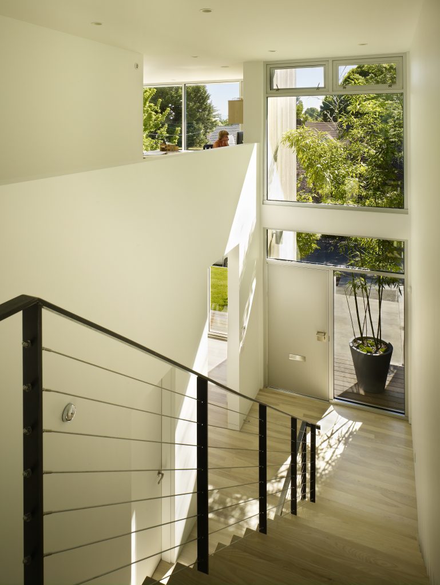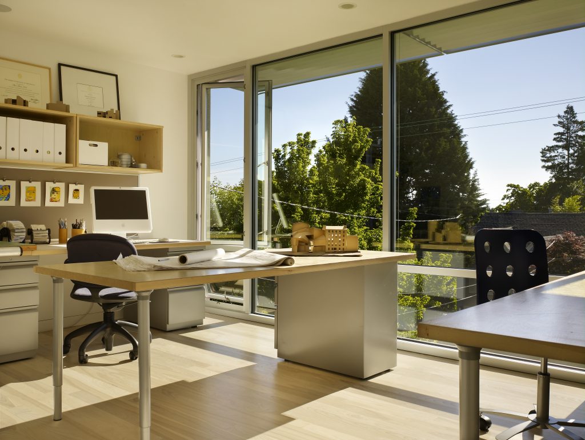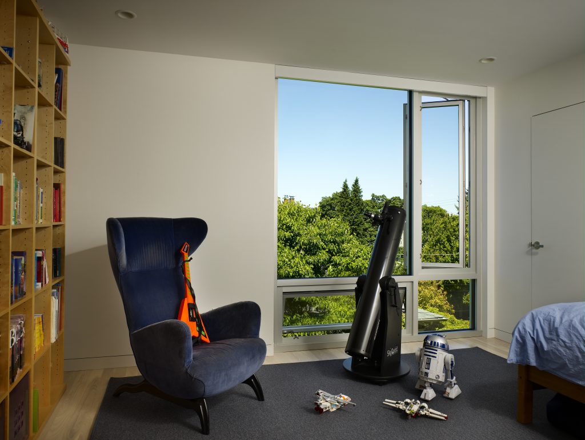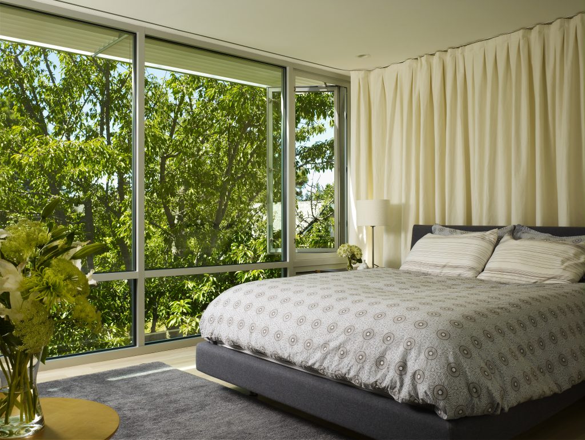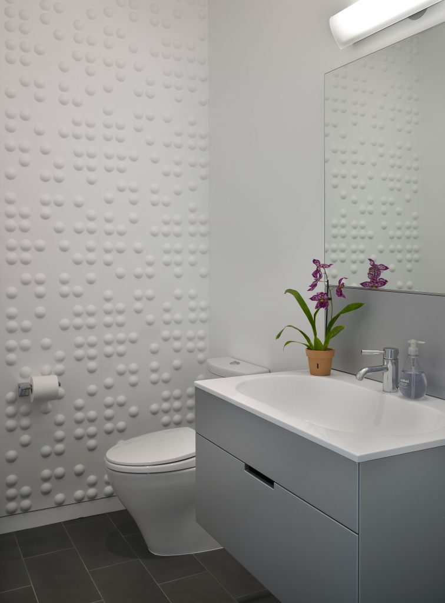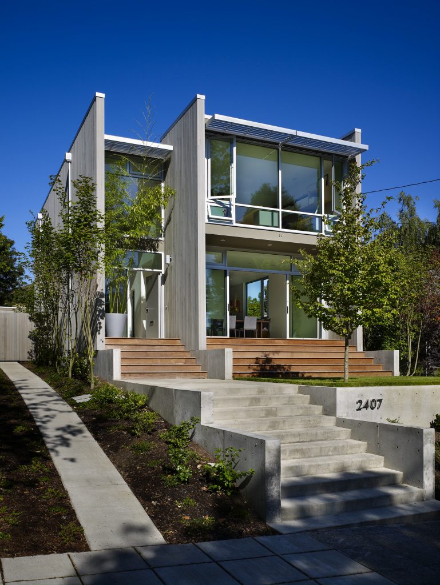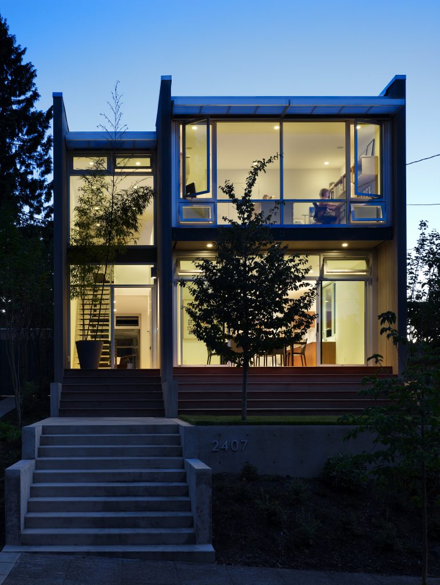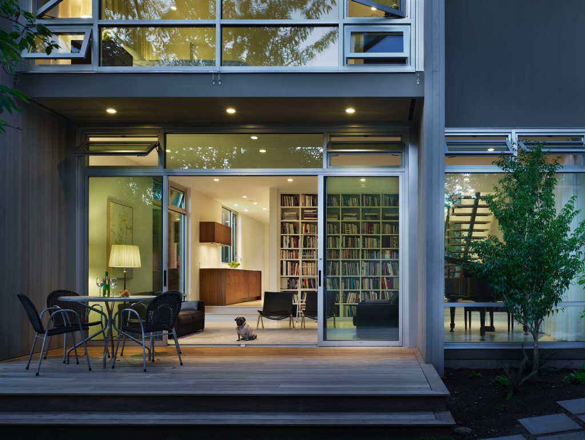This family’s primary goal was to connect as much as possible to nature through large windows that bring in Seattle’s soft grey light and outdoor rooms closely linked to the indoor spaces.
The 2,500 SF design has a narrow floor plan and compact, rectangular massing to minimize the building envelope and preserve as much of the site as possible for planting. Decks and generous steps mark the transition from landscape to house. When the oversized sliding doors are open, the dining room becomes an extension of the front porch. For privacy, the family can pull sheer drapes on a recessed overhead track closed. There are a variety of spatial experiences as they move through a two-story circulation space, down two steps into the living room, and then out onto a partially covered deck and down two more steps to the lawn. It was important for the family to have what they value most—music, art, and books—immediately evident and at hand.
