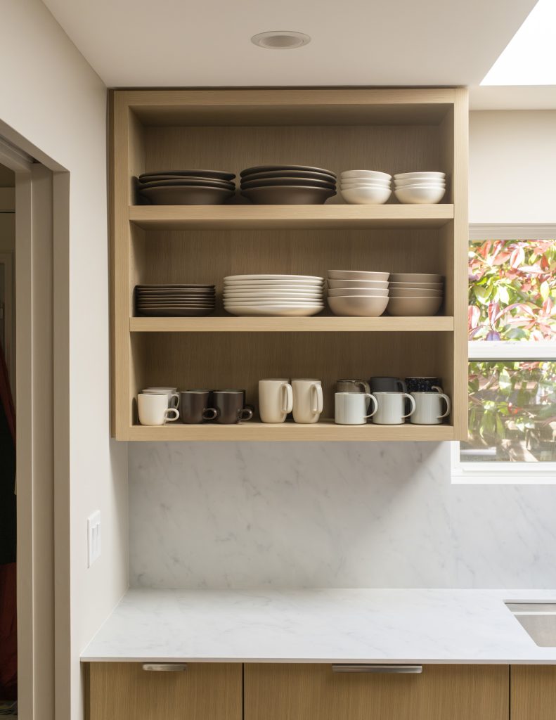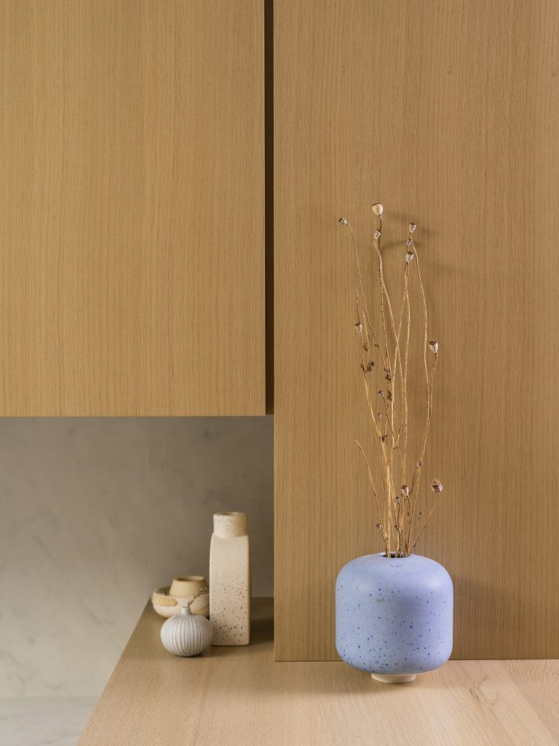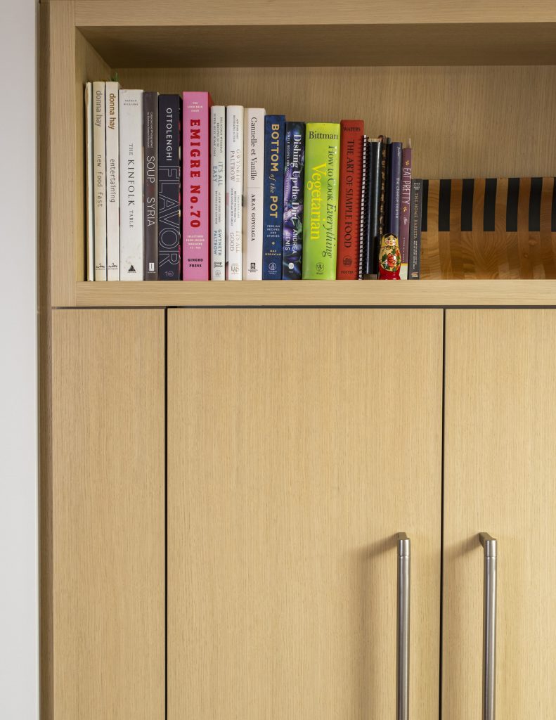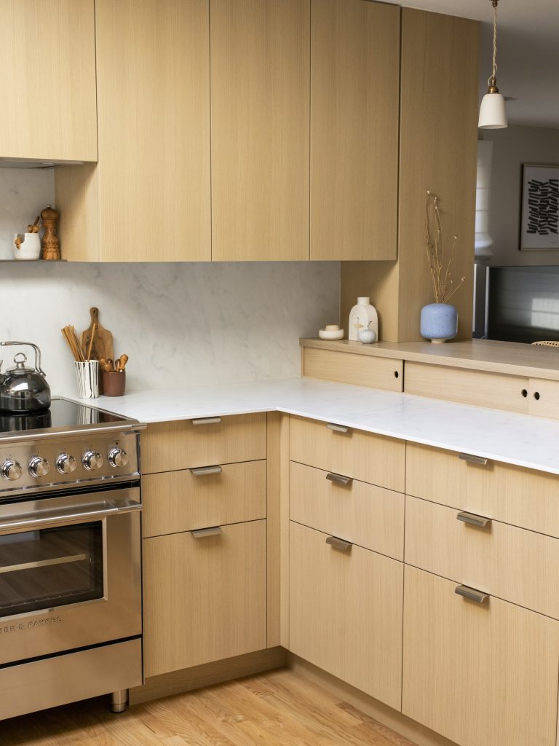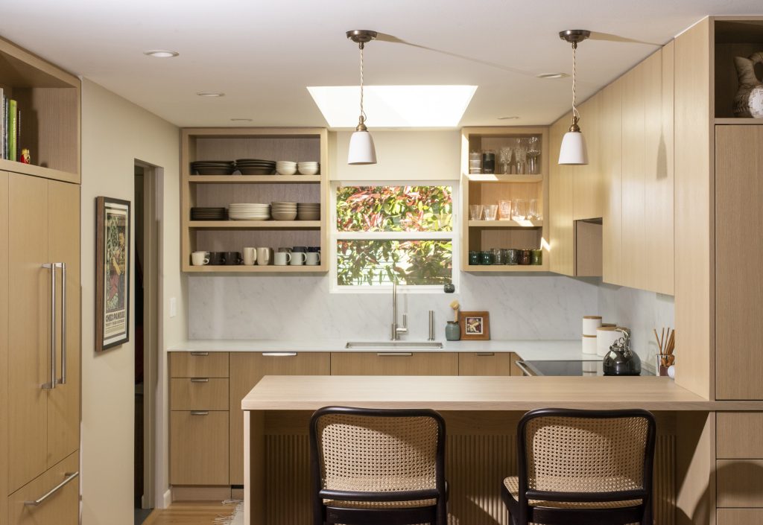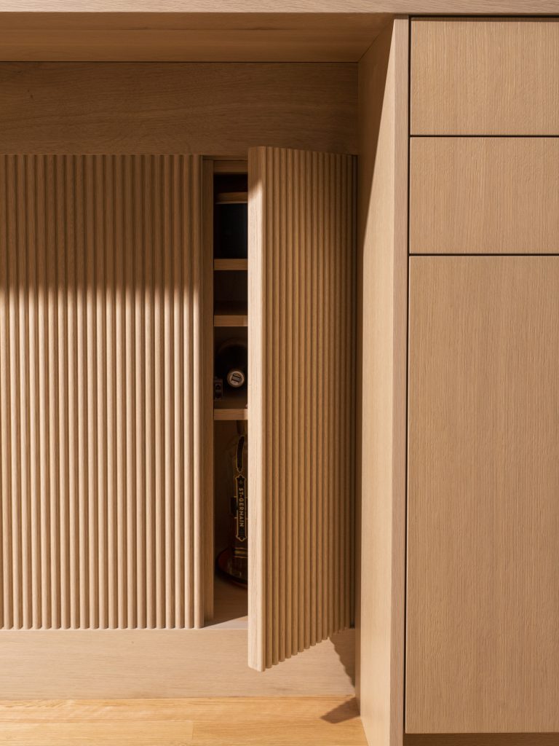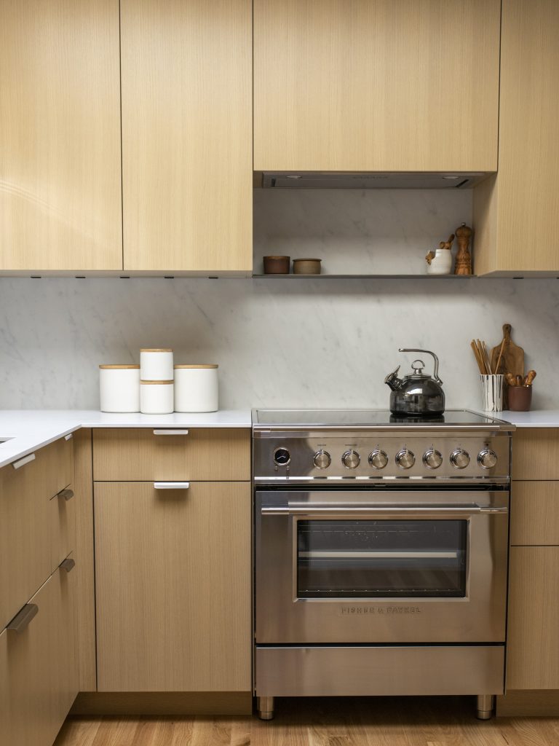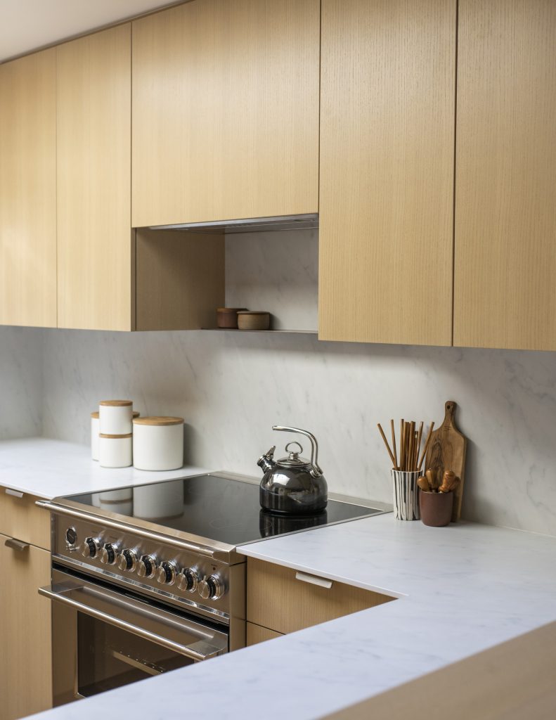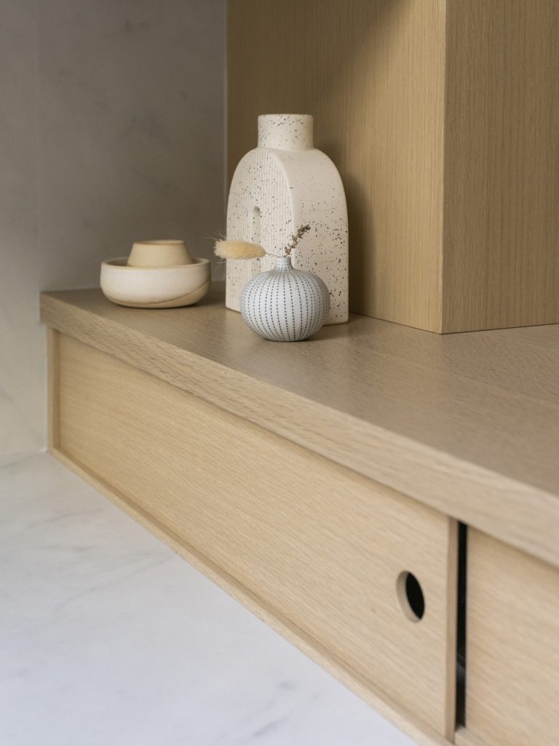Residential design is a game of inches. This tiny, 100 SF remodel demonstrates how a kitchen doesn’t have to be ten times bigger to be ten times better.
The old kitchen’s face-framed cabinets wasted a lot of storage space and were also set too low above the countertop, impeding its full use. It was also dark, with only a small north-facing window and a few can lights. The kitchen opens to the living room, so everything that didn’t fit in a cabinet was in full view. Plus, it’s right next to the front door, so everything that comes into the house—mail, keys, phones—got dumped on the countertop bar.
The clients love Scandinavian design for its simplicity and warmth, so the new kitchen has light-stained oak cabinets and marble-like Neolith countertops and backsplash for stain resistance. The cabinets have recessed lighting to illuminate the work surface with better-located recessed lights in the ceiling. The new skylight also has a recessed LED light strip around the top, so it’s another light source during the day and night. Two porcelain pendant lights accent the countertop eating area.
The cabinet design is put together like a 3D puzzle, with a hidden spice cabinet between the raised countertop at the bar and the kitchen countertop. A floor-to-ceiling cabinet on the living room side conceals the end of the upper cabinets and has an open shelf for display, a cupboard to stash items, and drawers below with a charging station for phones. Underneath the bar, wine storage hides behind a fluted panel.
