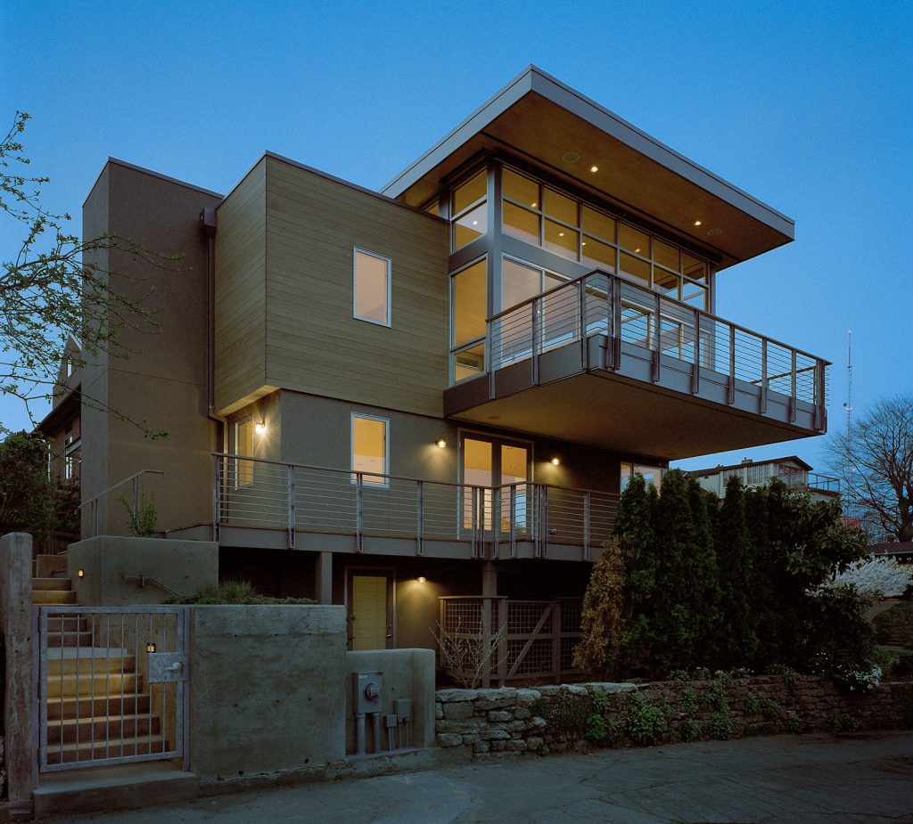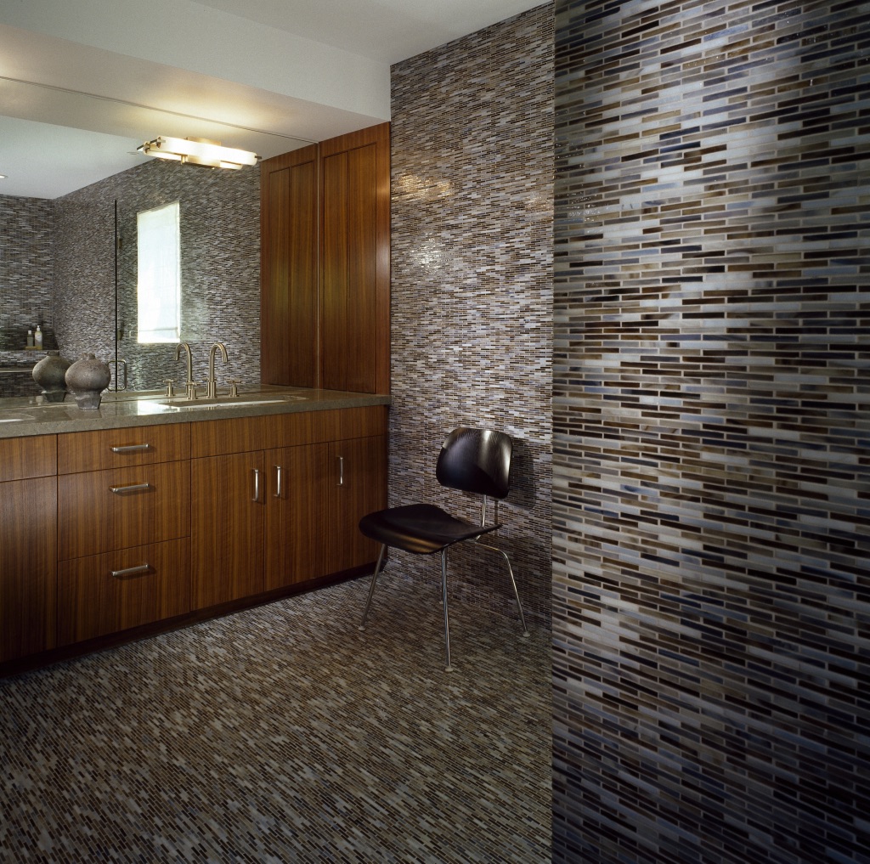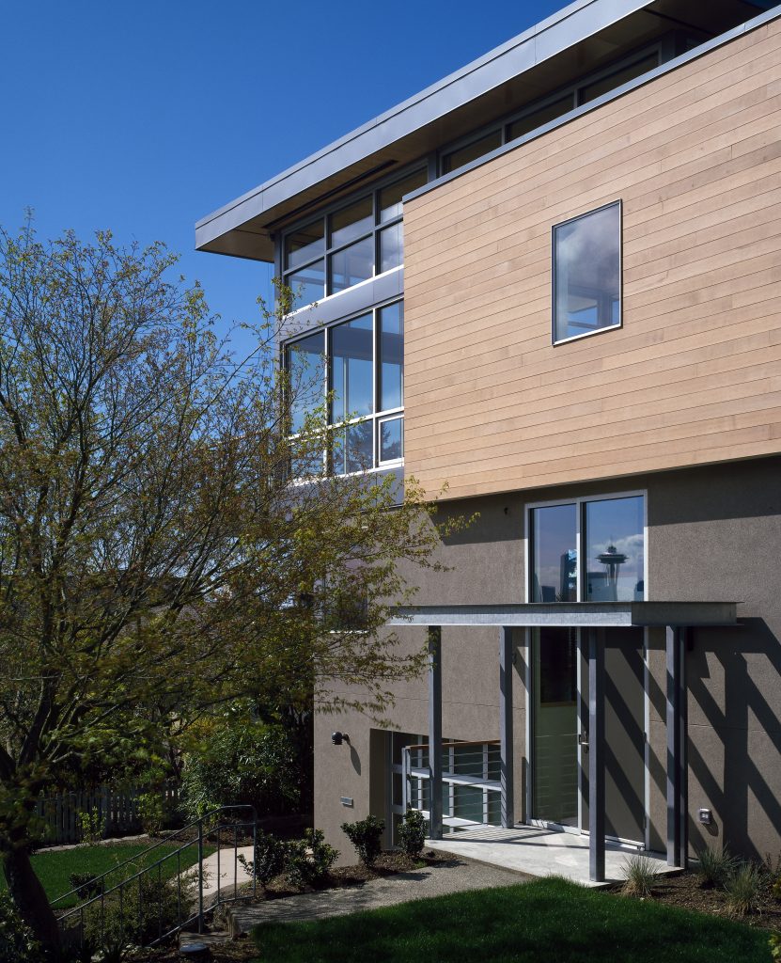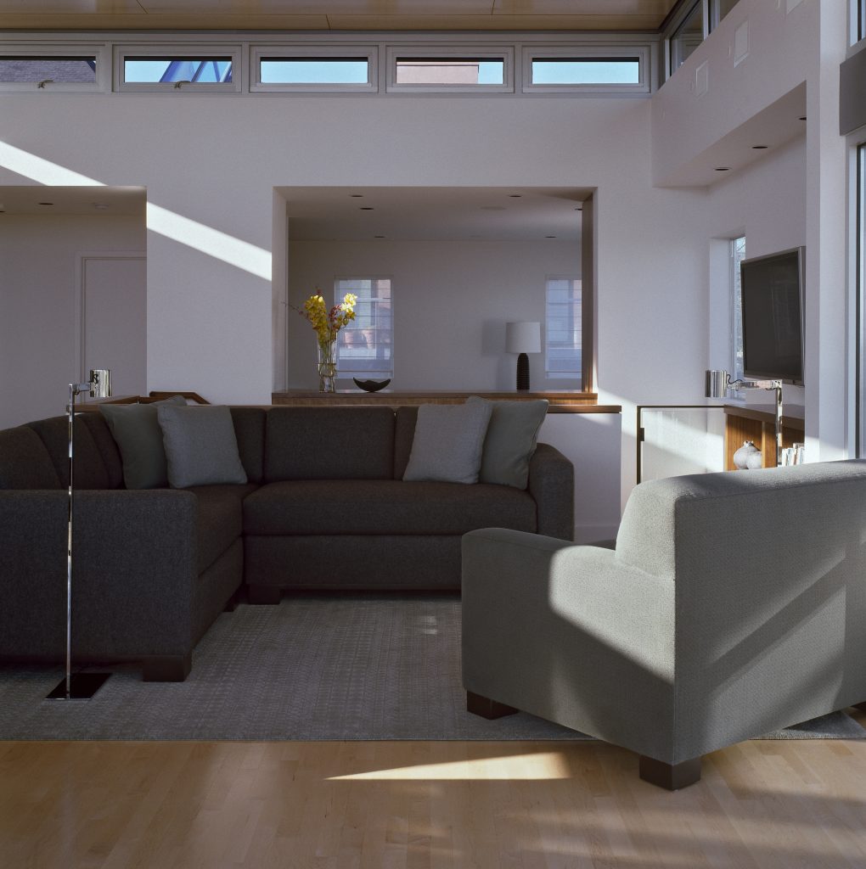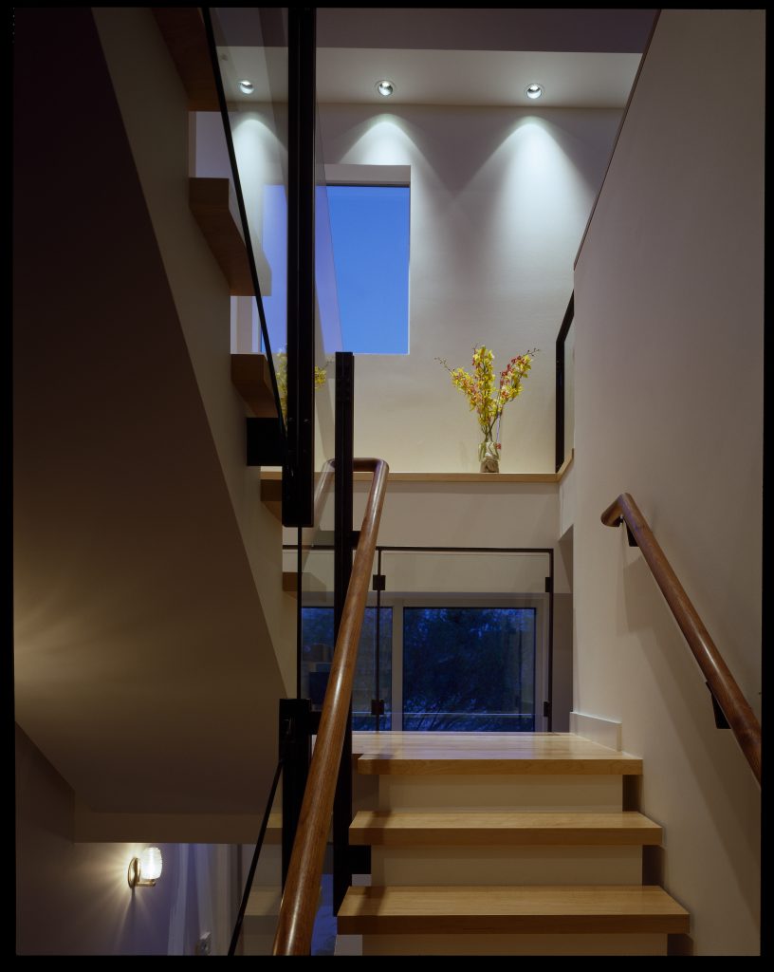On the south slope of Queen Anne, this site has a panoramic view of Elliott Bay, downtown Seattle, and the Space Needle, but they were not visible from the existing 1960s house. Adding a third floor took advantage of the views and made space for a new living room, kitchen, and pool table.
Over-sized glass doors open onto a cantilevered deck. The second floor features a primary suite, library, and poker-playing area. The completely renovated 2,800 SF house includes a residential-sized elevator to ease getting groceries up to the third-floor kitchen and plan for aging-in-place. Only low-emitting paints, adhesives, and composite materials were selected to address the client’s chemical sensitivities.
