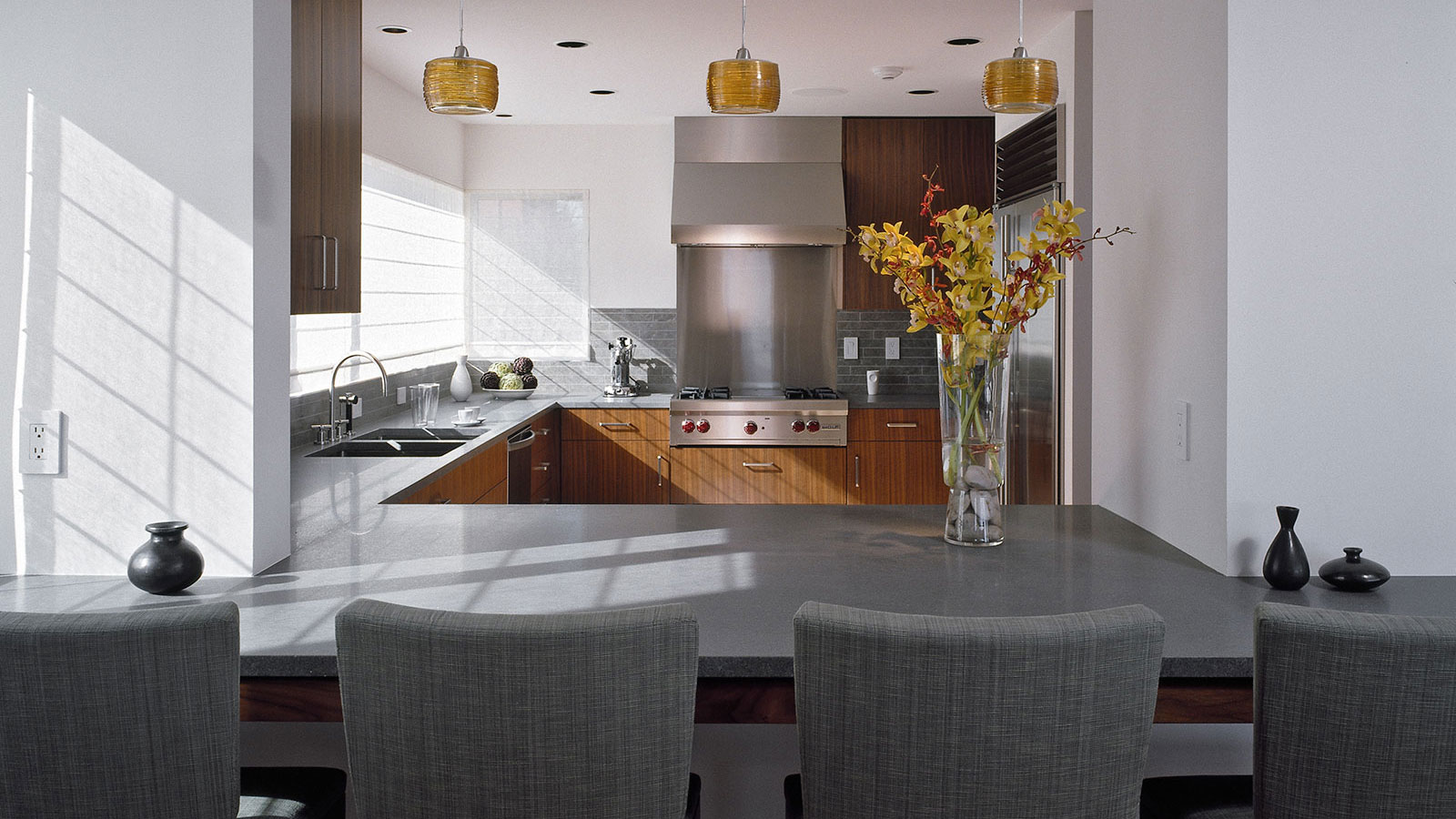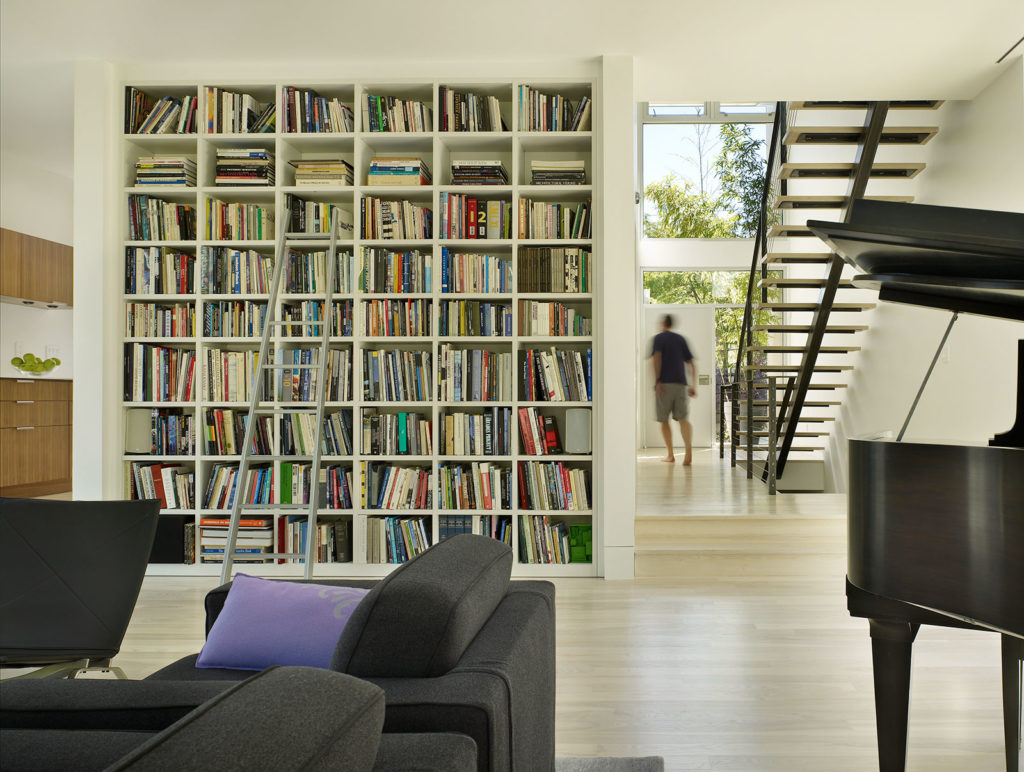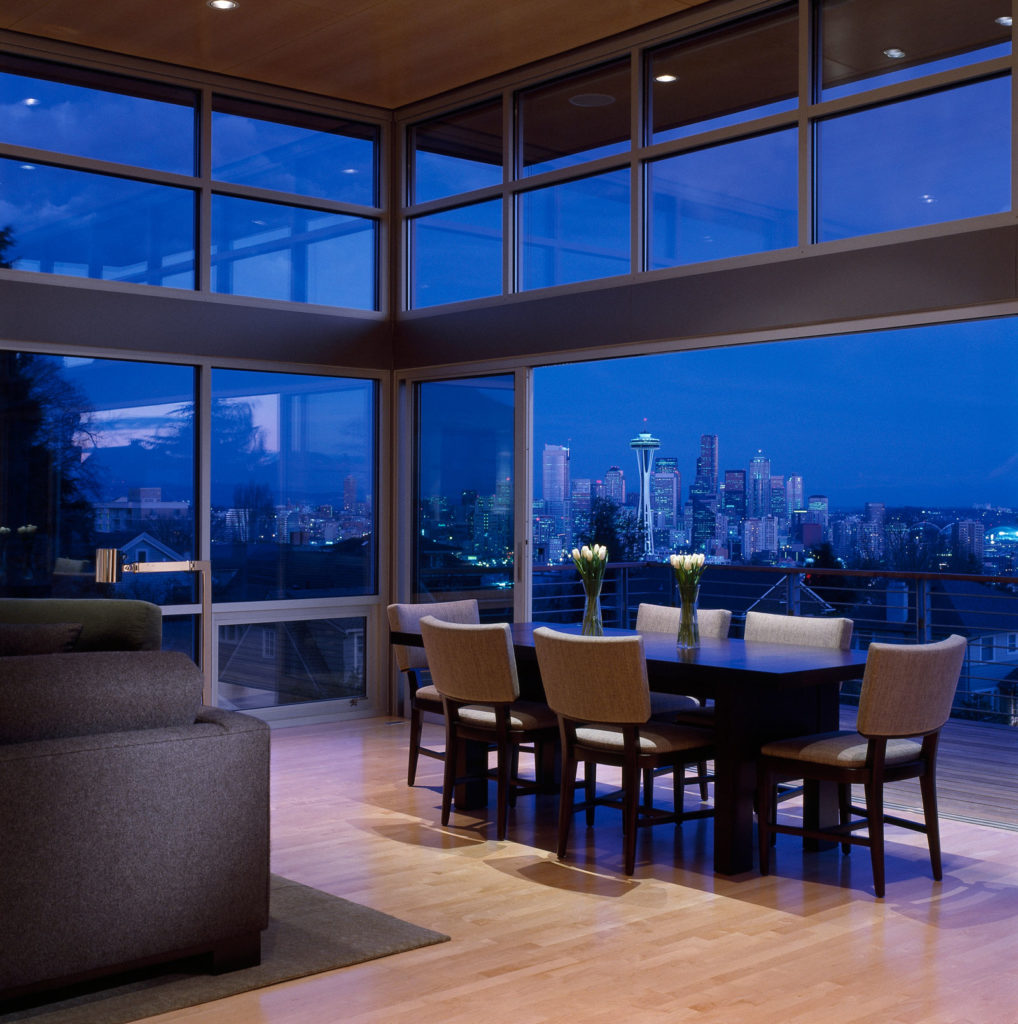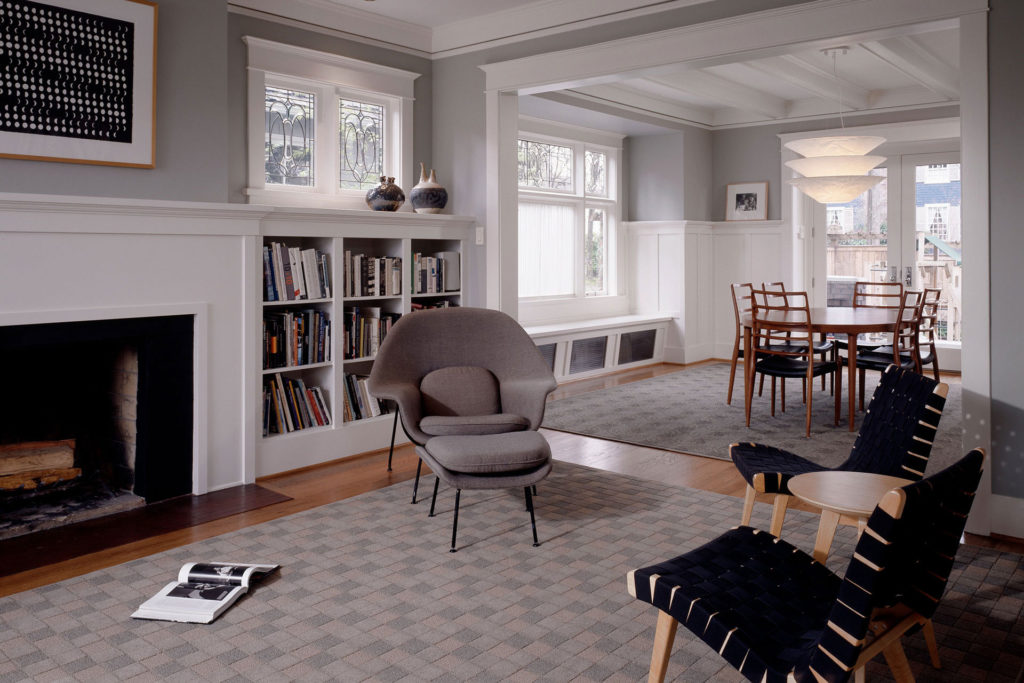Pro Spotlight: Open Up for Instant Connections – Featured on Houzz

Pro Spotlight: Open Up for Instant Connections
A Seattle architect reveals how to improve the flow of your home while defining its spaces
I’m excited about the being featured in a Pro-Spotlight article on Houzz. It captures my belief that good design can transform lives. This following story was written by the Houzz Content team.

Who: Sheri Olson
Where: Seattle
In her own words: “When designing rooms that flow together, it’s important to create different feeling spaces through subtle changes in ceiling height, materials and views.”
Separate rooms and a choppy layout can leave you feeling disconnected and in the dark. Especially if you live in an older home, you might think an open-concept layout isn’t an option. Seattle architect Sheri Olson says you can create bright, open spaces — in both older and newer
homes — that foster connection while still defining spatial experiences.
“The flexibility of open spaces matches how many people want to live now, allowing families to feel connected — even if they’re involved in different activities,” Olson says.
Imagined homes brought to life. Olson grew up near Frank Lloyd Wright’s architecture school, Taliesin West, and has been sketching homes since she was a child. Her parents and architects such as Frank Gehry, Steven Holl and Rem Koolhaas influenced her love of architecture. “My favorite thing about being an architect is the process of turning ideas into reality,” Olson says.
The “after” stories. “It’s wonderful to hear how a new home has changed a client’s life,” Olson says. For example, she helped open up a couple’s home to create a better space for one of the homeowners, who has MS. “The new design makes it easier for her to get around and provides a new space for them to be together,” Olson says.
Read Olson’s tips to remove walls, both literally and figuratively, and add light and flow to your home.

1. Capitalize on a Solid Center
A circular floor plan around a solid center creates flow and connects spaces. “Place areas that don’t need natural light, like closets and powder rooms, in a solid center and let the open spaces flow around it,” Olson says. It also gives you a place to display art, add shelves and “define different spatial experiences,” she says. Bonus: Circular floor plans are great for kids constantly on the move.
The owners of this modern home in Queen Anne wanted an open plan as well as a place for their art and architecture books. “I knew the multicolored spines would add texture and interest,” Olson says. Books and art are at the center of this family’s life, so placing the bookcase in the center was a fitting choice.

2. Bring In Your Surroundings
Create visual and physical connections to the outdoors with glass, Olson recommends. “Use floor-to-ceiling glass so the indoors and outdoors flow together, as well as large sliding glass doors to physically open your walls,” she says.
This 1960s home on the south slope of Queen Anne had the potential for panoramic vistas of Seattle. “Adding a third floor with space for a living room, dining room, kitchen and pool table took maximum advantage of the house’s view,” Olson says. Her client loves to have friends over, so she also installed sliding glass doors to let the living room flow out onto the deck.

3. Work With What You Have
You can open up an older home without doing a major remodel, Olson says. She suggests increasing the size of openings between rooms and replacing windows with glass doors. You can also lighten up paint colors and swap old light fixtures for modern ones, she says.
This house on Capitol Hill, built in the 1910s, was closed off from the outdoors. Olson added French doors in the dining room to open the main floor to the backyard. She also removed a wall between the small parlor and the living room to create space for a piano.
More: For more information on Sheri Olson and examples of her work, visit Sheri Olson Architecture’s Houzz profile.
Have an Upcoming Project?
My firm offers full architectural services from helping clients to determine their needs to being your advocate during construction. I enjoy working with clients who love design and want to be part of a collaborative process.
Email me at contact@sheriolson.com to set up a time to talk about your upcoming project.
Additional Articles
(206) 720-5510 | contact@sheriolson.com

