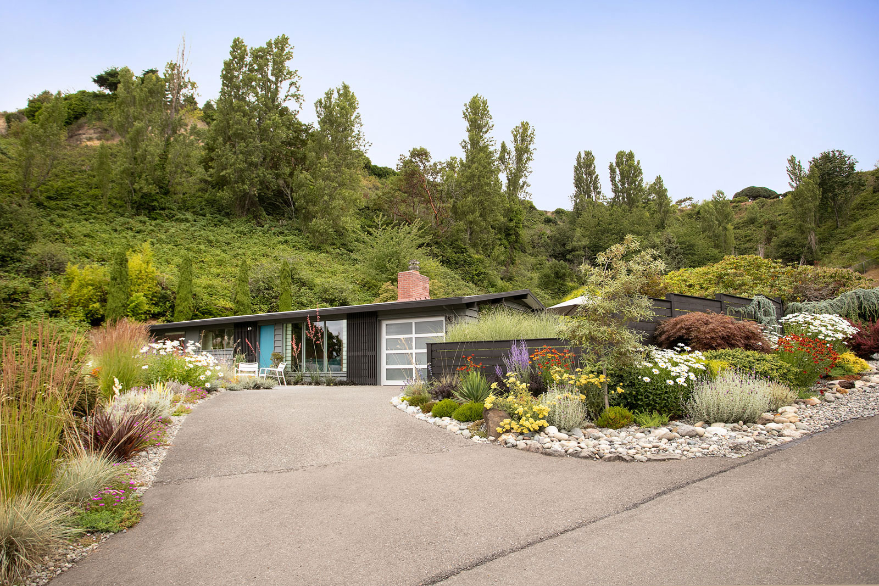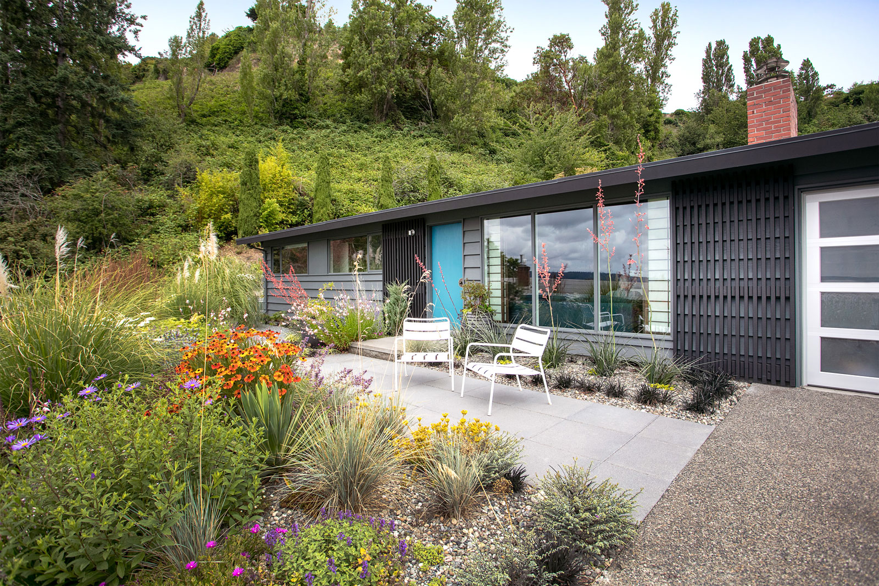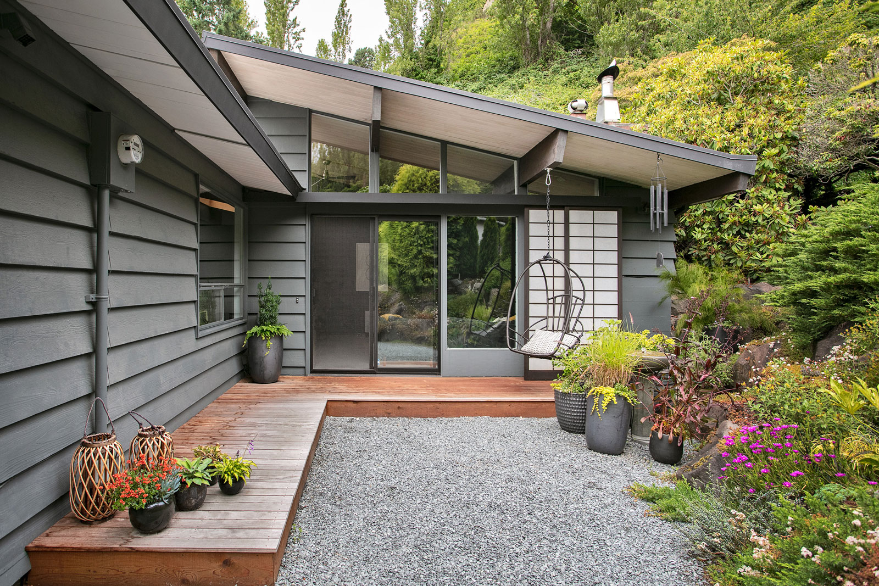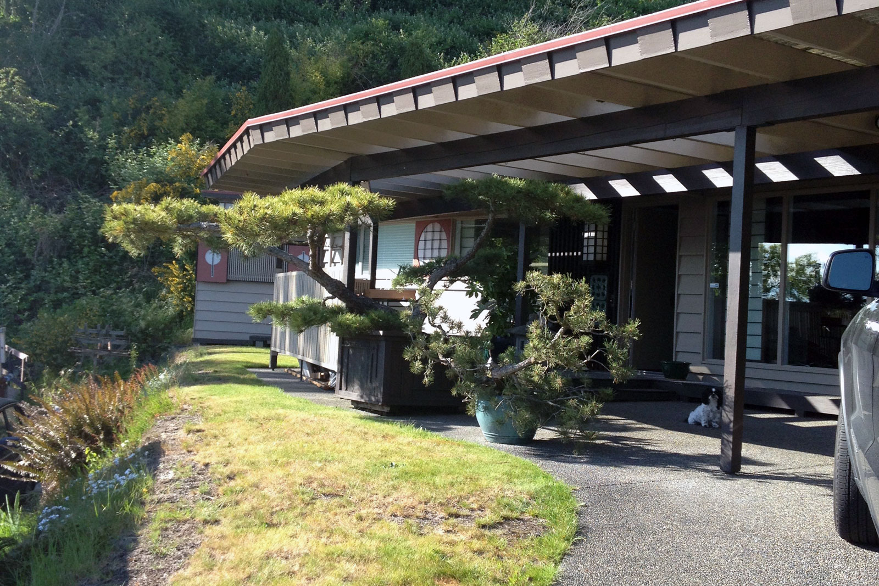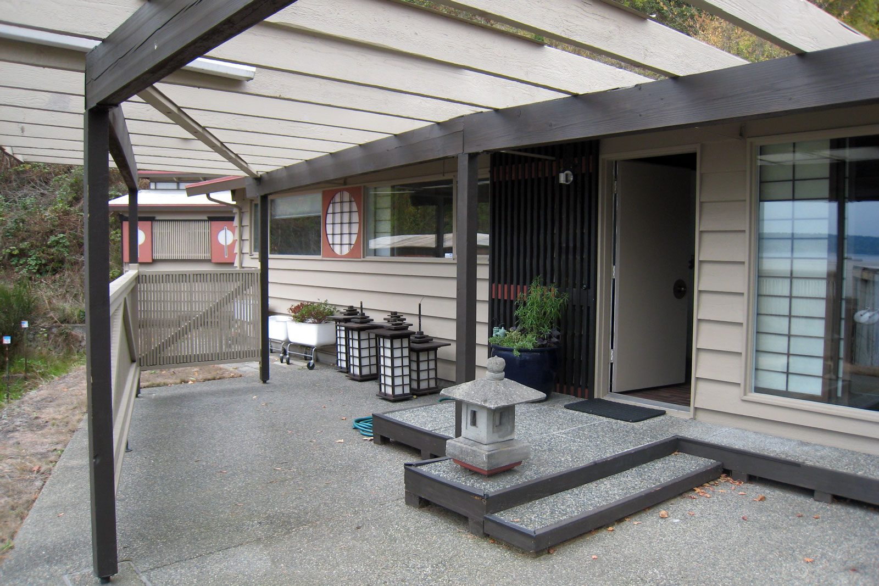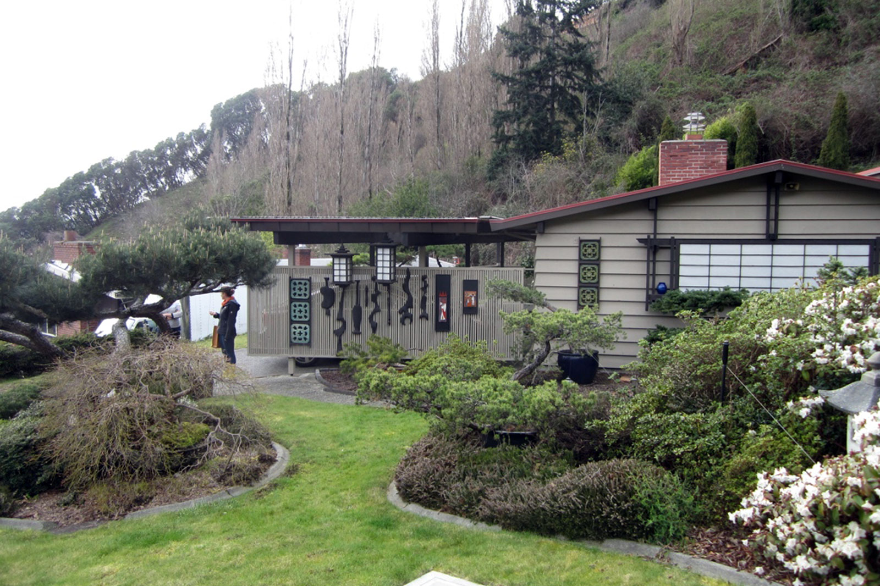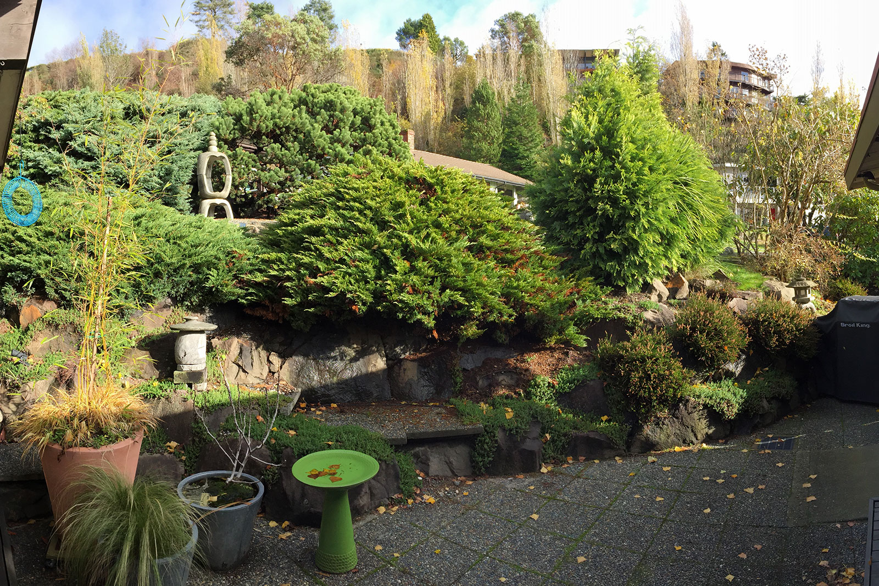This Mid-Century Modern House Part 3: The Garden
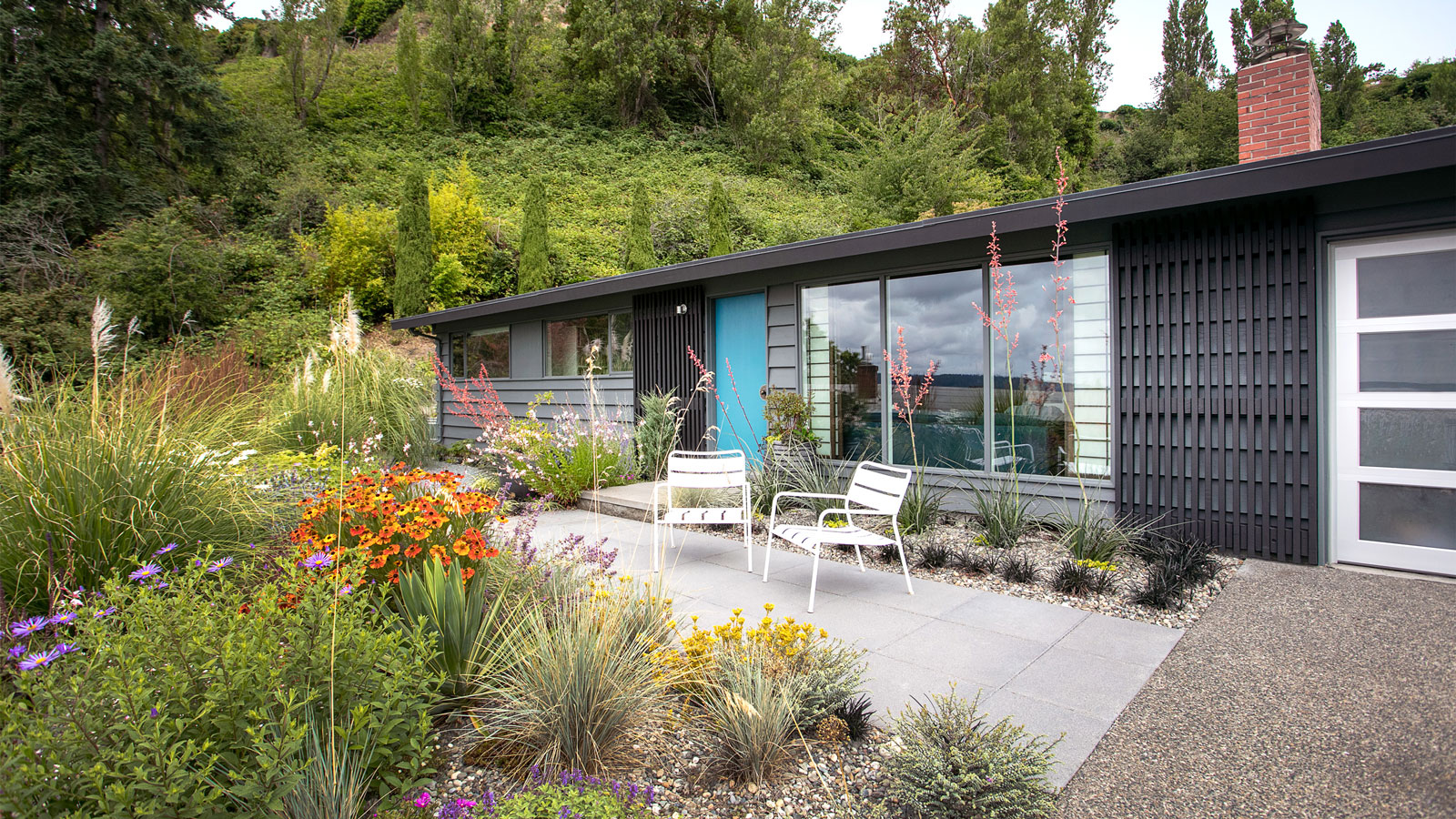
This article is part of a series of about remodeling my own home, a Mid-Century Modern in West Seattle, both inside and out. The West Seattle Garden Tour included the new yard as a design that tackles “contemporary environmental issues with permeable surfaces, organic practices and pollinator-friendly plantings” as described by The Seattle Times.
One of the reasons people love Mid-Century Modern design is the connection between inside and outside. This modest 1955 house had exposed beams, wood ceilings, and lots of glass, but the exterior needed renovation; an overbearing trellis blocked an expansive water view, there was no private outdoor space and the 60-year-old landscaping was at the end of its life. The goals for the new landscape included low-water xeriscaping, private outdoor living spaces to take advantage of views, and a more modern design with plants selected to attract butterflies, bees, and hummingbirds.
The following are ten keys to creating a Mid-Century Modern landscape that is also environmentally friendly.
1. Don’t be afraid to demolish.
A significant step was tearing down a massive 40-by-15-foot trellis covered with corrugated plastic that reduced sunlight into the house. Even worse, the trellis beams were so low that they cut off the view of the water and much of the sky in the living room. The trellis was structurally unsound with no lateral bracing: a danger during a significant earthquake.
2. Break up concrete.
Over 1,200 SF of exposed-aggregate concrete was broken up by jack-hammer and hauled away for recycling. This freed up a large area for planting but, more importantly, allowed rain to percolate naturally through the ground instead of draining off into Puget Sound. A paved rear courtyard off the family room was also demolished and replaced by crushed granite.
3. Abolish the lawn.
This achieved two goals at once; reducing the use of water and eliminating the chemicals needed to keep a lawn green in the summer. With appropriate plant choices, the new garden is low maintenance, organic, and chemical-free.
Photo Gallery: After Remodel
4. Adapt Xeriscaping.
It reduces the need for supplemental water. The garden used a drip irrigation system for the first several years while the landscaping is getting established. The gravel mulch retains water, reduces the amount of weeding, and will be eventually covered by a variety of sedums.
5. Use technology.
The drip irrigation system is run by Rachio smart WIFI sprinkler control system tied into hyper-local weather forecasting for scheduling. There are tailored zones to the vegetation type, sun exposure, slope, etc. It also has an app that allows monitoring and “quick runs” from a cell phone.
6. Define outdoor rooms.
The best view of the water was on the Southeast side of the house near the street. A patio of 2-by-2-foot concrete pavers is large enough for a table but small enough for the surrounding plants to create an intimate setting.
Demolishing a garden shed on the southwest side made room for a vegetable garden in galvanized stock tanks. Demolishing the shed also opened up a water view from the office.
Photo Gallery: Before Remodel
7. Create privacy.
A new fence is higher along the street and steps down on the water side for a view. Spacing the slats creates a screen rather than a wall. A maple on the inside of the fence and a silver oak on the outside, add to a sense of seclusion and frame the water view. On the northeast side of the house, a row of arborvitae (Thuja occidentalis ‘smargard’) will grow into a new green screen for the back courtyard. Planting grasses along the southwest side also provides a green screen for neighbors in the house below.
8. Know when to say goodbye.
Plants have a life span, and most of the existing landscape was over 60 years old. Mature rhododendrons and some azaleas remain, but many of the trees on the property were stunted by drastic pruning, bonsai training wires cut deeply in branches, and roots broke through the bottoms of cloches to reach into the ground. A healthy Japanese maple in a concrete basin anchors the new parking strip design.
9. Attract birds, bees, and hummingbirds.
Adding fountains and birdbaths to several spots in the garden attracts a large and diverse bird population. A majority of the plants were selected for their appeal to bees, butterflies, and hummingbirds. Most surprising was how much hummingbirds love the coral blooms of the Red Yucca (Hesperaloe parviflora): the row in front of the living room window provides non-stop bird watching.
10. Dark paint for drama.
The black fence and dark grey house create a backdrop for the plants’ vivid colors and variety of textures. Mid-Century Moderns are typically modest, so it makes sense that the architecture plays second fiddle to the landscape; after all, nothing can compete with the beauty of nature.
Have an Upcoming Project?
My firm offers full architectural services from helping clients to determine their needs to being your advocate during construction. I enjoy working with clients who love design and want to be part of a collaborative process.
Email me at contact@sheriolson.com to set up a time to talk about your upcoming project.
Project Team
Sheri Olson Architecture, PLLC
Land2C Landscape Architecture
M.C. Landscape (hardscape, deck and landscape install)
Ecoyards (drip irrigation and Rachio install)
Photography
Malia Campbell
Additional Articles
(206) 720-5510 | contact@sheriolson.com

