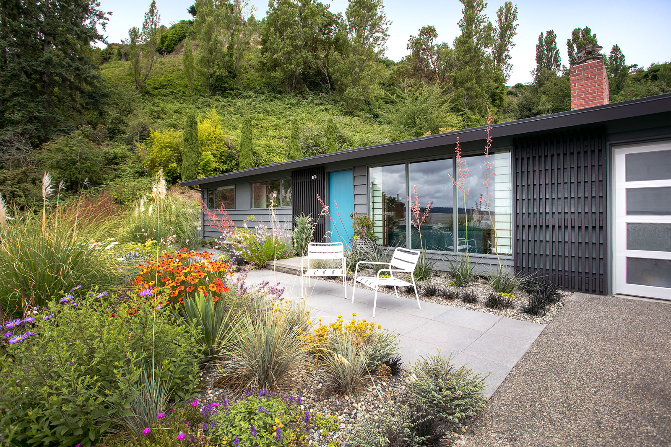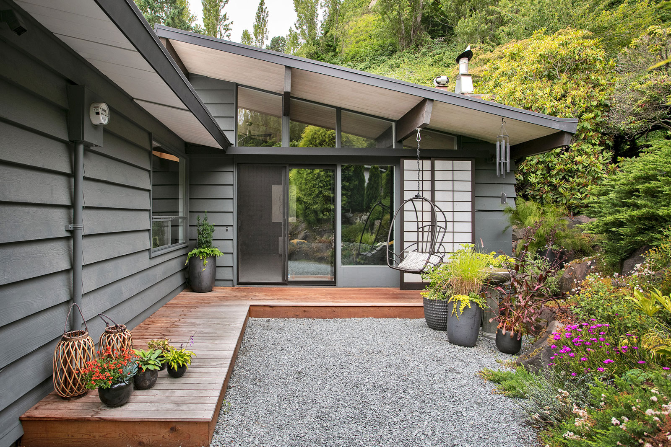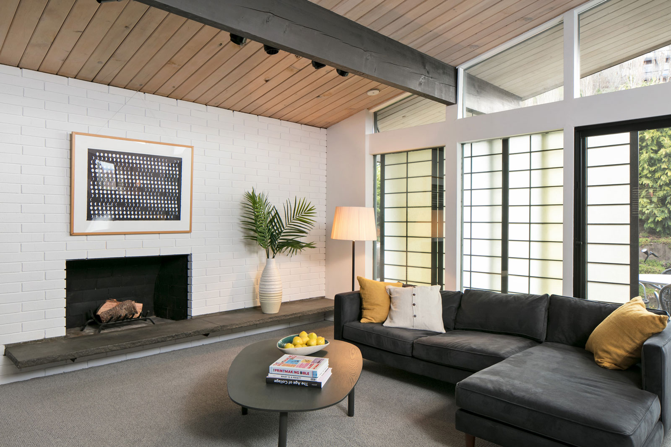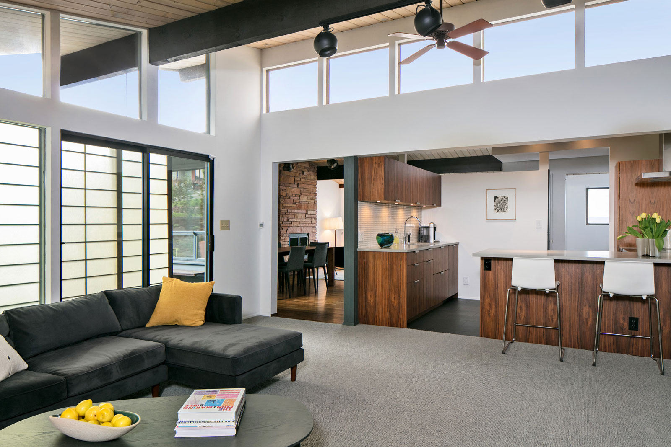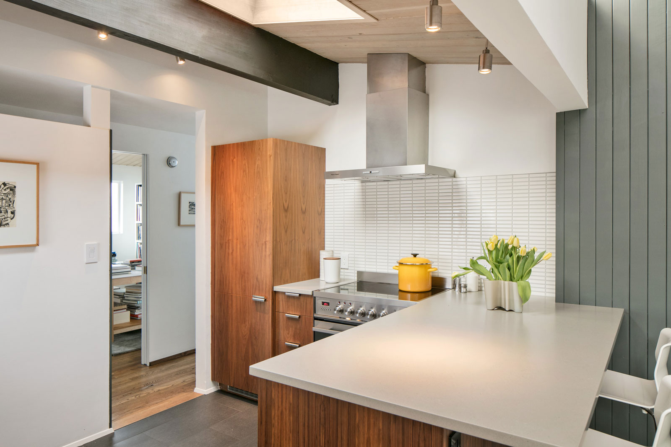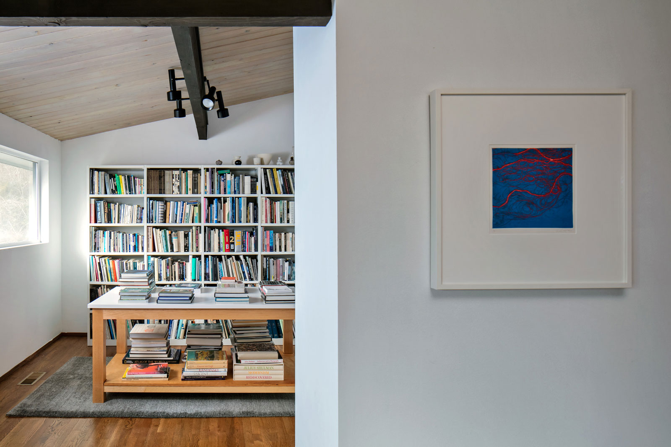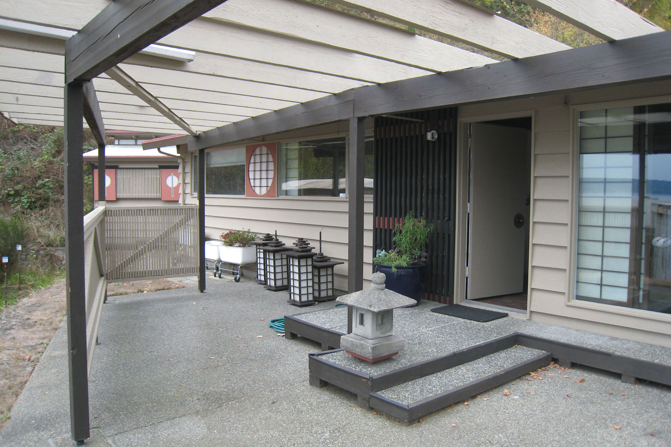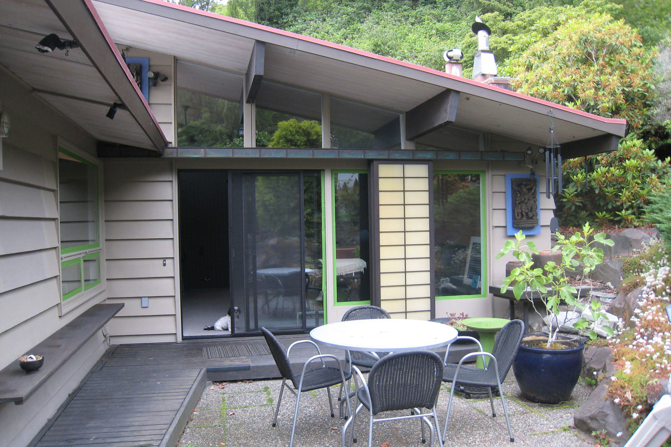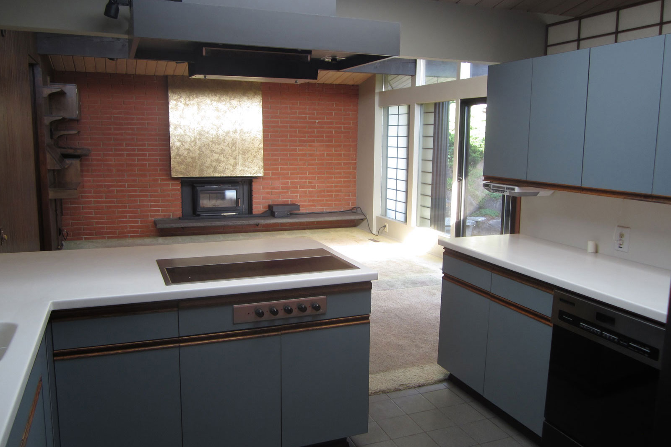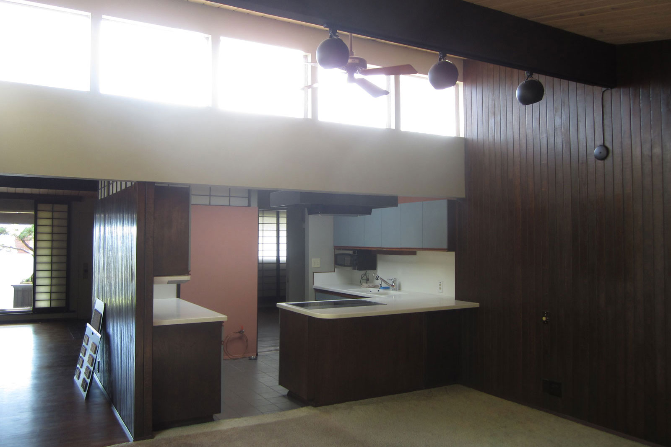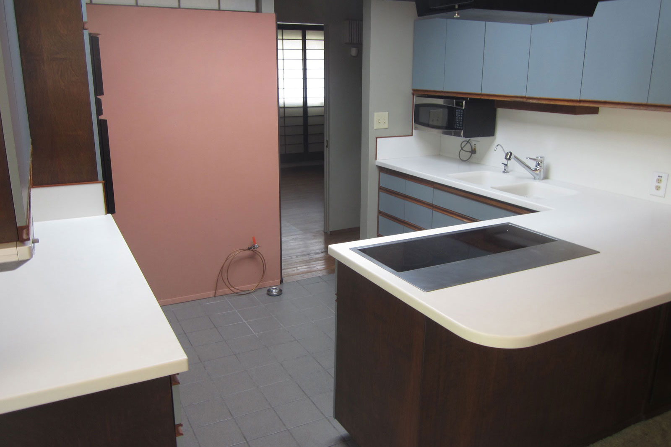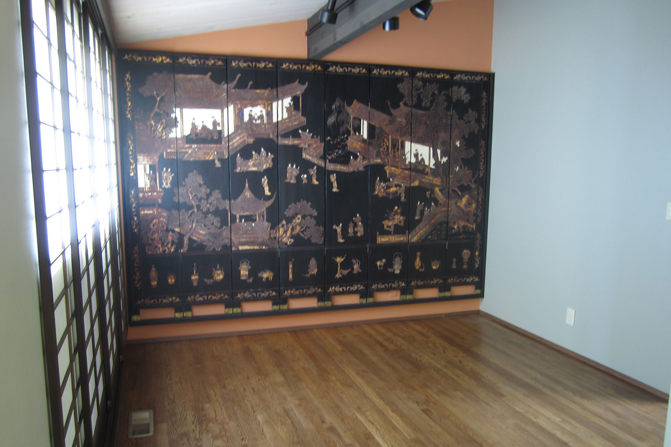This Mid-Century Modern House Part 1: The Ghost
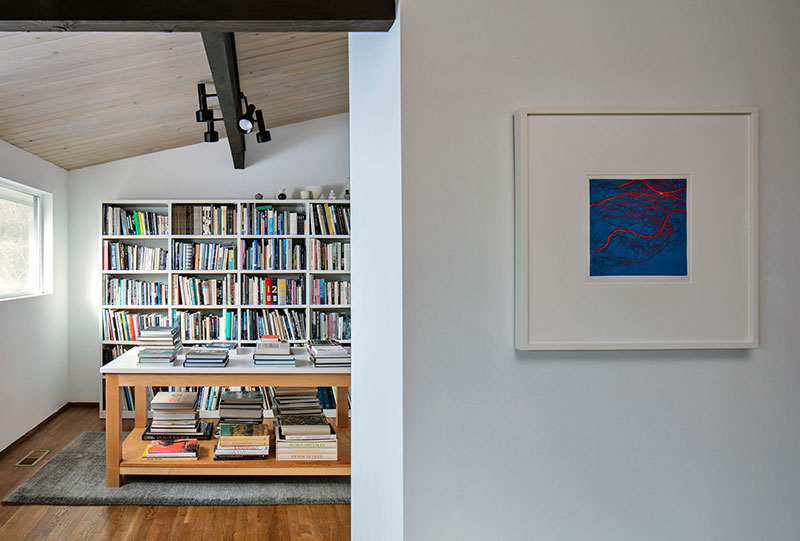
As an architect, I advise clients on how to stay sane during the construction process; unfortunately, I did not always follow my own advice. I did learn a lot about the unique issues and opportunities this style of house presents.
Curbed, the real estate blog, described the 1954 house in West Seattle as “a piece of art that some won’t care for, but that others will love.” I was somewhere in the middle, but I needed a house and fast. On the plus side: it was a Mid-Century Modern with exposed wood beams and water views. The downside was that the original owner went overboard with the shoji screens, Japanese lanterns, and Chinese openwork tiles. I could see that beneath all the ornamentation, the house had a lot of character, and I had a secret weapon—a screwdriver—so I made an offer.
Photo Gallery: After Remodel
The first thing I did after I got the keys was to get to work with my screwdriver. I had to get all of the built-in and bolted-on furnishings that I did not need out so that I could move my furniture in. The first to go was a 12-foot long carved and lacquered “Coromandel” screen in the dining room. It weighed over 100 pounds and was held up off the floor by a thick metal plate. It was no match for my screwdriver, so I had to use secret weapon #2: my gentle giant of a handyman.
While he was wrestling the screen off the wall, I tackled the built-in daybed in my soon-to-be office and ran up against the same heavy-duty metal plates. I moved on to the wall-mounted furniture in my son’s room. It was then that I realized who I was dealing with. By all accounts from my new neighbors, the previous owner was a very kind man—I call him Mr. W. He was a vet who fought in the Pacific, and that might explain his love of the East. He was the original owner, took great care of the house, and clearly loved it. My forensics on the house also suggest Mr. W was an electrical engineer (more on that later), loved to build with his hands, and wanted everything bombproof.
With the help of my handyman, a new electric drill and sometimes an electrician, we removed things that fell into the following categories:
- Blocks the flow of house: The screen infill above a wood-paneled wall wrapping the kitchen had to go since there is only so much Shoji a home (and I) can handle. By removing it, there is a nice contrast between the lower paneled wall and the high sloped wood ceiling.
- Out of proportion: Mr. W. made many of the Japanese lanterns both inside and outside the house. Since he was probably working with readily available wood sizes, the lamps that he made are about three times the size that would look in scale with the house.
- New technology: It must have been quite the sound system in the 70s, but the built-in speakers and miles of speaker wire (often sprouting out of holes in the floor) were removed, cut, and replaced by Sonos.
- Odd.
Photo Gallery: Before Remodel
Sometimes on stormy nights, I worry that Mr. W might haunt me for dismantling his hard work. I keep a copy of Marie Kondo’s book, The Life-Changing Magic of Tidying Up, on my nightstand so that I can plead my case: “But, it didn’t bring me joy.”
Have an Upcoming Project?
My firm offers full architectural services from helping clients to determine their needs to being your advocate during construction. I enjoy working with clients who love design and want to be part of a collaborative process.
Email me at contact@sheriolson.com to set up a time to talk about your upcoming project.
Project Team
Sheri Olson Architecture, PLLC
Land2C Landscape Architecture
M.C. Landscape (hardscape, deck and landscape install)
Ecoyards (drip irrigation and Rachio install)
Photography
Malia Campbell
Additional Articles
(206) 720-5510 | contact@sheriolson.com

